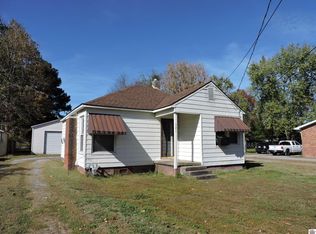Sold for $59,000
$59,000
517 Milliken Rd, Paducah, KY 42003
3beds
1,647sqft
Single Family Residence
Built in 1975
0.28 Acres Lot
$60,800 Zestimate®
$36/sqft
$1,829 Estimated rent
Home value
$60,800
$54,000 - $69,000
$1,829/mo
Zestimate® history
Loading...
Owner options
Explore your selling options
What's special
Nestled In A Family-friendly Neighborhood, This Brick Ranch-style House Offers 3 Bedrooms And 2 Baths. Seller Has Priced This Home For A Quick Sale And Is Selling As-is. New Rheem Hvac System In 2023. The Fenced Backyard Is Perfect For Playtime With Kids Or Pets. A 24 X 25 One Car Block Garage For Projects And Storage Too. With 1647 Sq Ft Of Living Space, This Home Is A Great Blank Canvas For Your Creativity. Ideal For Renovations, This Home Is Ready For A Fresh Look. You Can Make Major Improvements Or Move Right In And Take Your Time With Updates. Located Near I24, Shopping And Restaurants, This Property Offers Endless Possibilities In A Charming Area. It's A Great Place To Start Making Memories Or Pursue A Renovation Project. Your Dream Home Journey Starts Here! This Home Will Not Qualify For Va, Fha Or Any Government Backed Loans.
Zillow last checked: 8 hours ago
Listing updated: September 02, 2025 at 05:45pm
Listed by:
Cynthia Jones 270-243-0431,
EXIT REALTY KEY GROUP PADUCAH
Bought with:
Cynthia Jones, 218102
EXIT REALTY KEY GROUP PADUCAH
Source: WKRMLS,MLS#: 132452Originating MLS: Paducah
Facts & features
Interior
Bedrooms & bathrooms
- Bedrooms: 3
- Bathrooms: 2
- Full bathrooms: 2
Bathroom
- Features: Double Vanity, Tub Shower
Kitchen
- Features: Kitchen/Dining Room
Heating
- Gas Pack, Natural Gas, Fireplace(s)
Cooling
- Central Air
Appliances
- Included: Refrigerator, Stove
- Laundry: Utility Room, Washer/Dryer Hookup
Features
- Paneling
- Flooring: Carpet, Laminate, Vinyl/Linoleum
- Windows: Wood Frames
- Basement: Crawl Space,None
- Attic: Pull Down Stairs
- Has fireplace: Yes
- Fireplace features: Family Room
Interior area
- Total structure area: 1,647
- Total interior livable area: 1,647 sqft
- Finished area below ground: 0
Property
Parking
- Total spaces: 1
- Parking features: Detached, Gravel
- Garage spaces: 1
- Has uncovered spaces: Yes
Features
- Levels: One
- Stories: 1
Lot
- Size: 0.28 Acres
- Dimensions: 75 x 160
Details
- Parcel number: 1211020005
Construction
Type & style
- Home type: SingleFamily
- Property subtype: Single Family Residence
Materials
- Frame, Brick/Siding, Dry Wall
- Foundation: Brick/Mortar
- Roof: Dimensional Shingle
Condition
- New construction: No
- Year built: 1975
Utilities & green energy
- Electric: Circuit Breakers, Paducah Power Sys
- Gas: Atmos Energy
- Sewer: Public Sewer
- Water: Public, Paducah Water Works
- Utilities for property: Garbage - Public
Community & neighborhood
Community
- Community features: Sidewalks
Location
- Region: Paducah
- Subdivision: None
Other
Other facts
- Road surface type: Paved
Price history
| Date | Event | Price |
|---|---|---|
| 9/2/2025 | Sold | $59,000-30.6%$36/sqft |
Source: WKRMLS #132452 Report a problem | ||
| 8/1/2025 | Price change | $85,000-15%$52/sqft |
Source: WKRMLS #132452 Report a problem | ||
| 6/23/2025 | Listed for sale | $100,000$61/sqft |
Source: WKRMLS #132452 Report a problem | ||
Public tax history
| Year | Property taxes | Tax assessment |
|---|---|---|
| 2023 | $633 -1.6% | $65,000 |
| 2022 | $643 +0.1% | $65,000 |
| 2021 | $643 -0.1% | $65,000 |
Find assessor info on the county website
Neighborhood: Woodlawn-Oakdale
Nearby schools
GreatSchools rating
- 8/10Reidland Intermediate SchoolGrades: 4-5Distance: 2.3 mi
- 6/10Reidland Middle SchoolGrades: 6-8Distance: 2.3 mi
- 8/10McCracken County High SchoolGrades: 9-12Distance: 9.3 mi
Schools provided by the listing agent
- Elementary: Reidland
- Middle: Reidland Middle
- High: McCracken Co. HS
Source: WKRMLS. This data may not be complete. We recommend contacting the local school district to confirm school assignments for this home.
Get pre-qualified for a loan
At Zillow Home Loans, we can pre-qualify you in as little as 5 minutes with no impact to your credit score.An equal housing lender. NMLS #10287.
