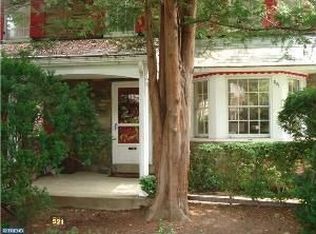Welcome to 517 Mercer Road, Merion Station in the highly desirable Lower Merion Township. This well maintained, beautiful stone front colonial has been updated throughout and lovingly cared for by the current owners. Upon entering the home you are welcomed by a charming, covered front porch with plenty of space to relax, read or entertain. The home is equipped with new windows throughout the main and upper levels. The welcoming foyer offers a coat closet and is flanked by a large Living room and Dining Room. The living room is the perfect room to gather with family and offers a cozy wood burning fireplace with mantle. The dining room has a beautiful bay window which exudes an abundance of natural light. Conveniently, both the Living Room and Dining Room both have access to the kitchen, which gives this home an updated floor plan with great flow for entertaining. The fabulous renovated kitchen offers newer stainless steel appliances with gas range and built-in microwave. Enjoy the freshly painted white cabinets and tile backsplash for an updated look. It is enhanced with new chrome lighting fixtures, stainless steel sink and connecting pipes and offers granite countertops, island and large breakfast area. There is plenty of storage space with a floor to ceiling pantry cabinet complete with built in shelving and an additional two storage closets and half bath. From the kitchen, you enter the private backyard through new sliding glass doors. The backyard is its own private oasis with a newly installed property fence, charming patio with pergola, freshly painted deck area and plenty of yard space for playing, gardening or entertaining. Also accessible from the kitchen is the finished lower level, complete with storage space, and laundry area with new utility sink. This renovated space could transition into a playroom, gym, office or family room. The upper level of the home has been updated with new carpet throughout, including the staircase, and offers a memory foam carpet pad for extra comfort. The entire upper level offers new, neutral toned paint and two renovated baths. The primary ensuite bedroom has plenty of windows and three separate closets, with floor to ceiling mirrored doors. The primary bath boasts tile floors, new vanity and beautiful marble shower with glass door. There are three additional generous size bedrooms that share an updated hall bath with new white tub and tile. The fourth bedroom offers a built in desk area perfect for an additional home office or bedroom. There is also additional storage space above the upper level. This home exudes charm and character and sits perfectly on a very desirable street in the Merion Park Neighborhood. It is one block away from the popular General Wayne Park and walking distance to both the Elementary School and the Middle School. It is a short drive to Center City and has easy access to major highways and public transportation and is surrounded by an abundance of shopping and dining locations. This home is true Merion Station Gem! 2022-02-09
This property is off market, which means it's not currently listed for sale or rent on Zillow. This may be different from what's available on other websites or public sources.

