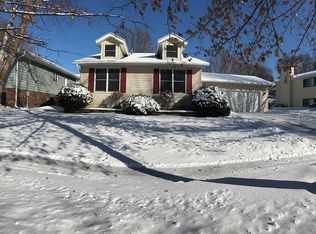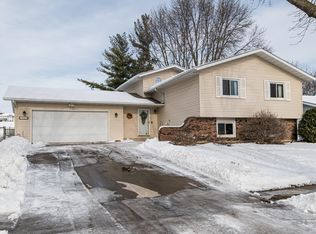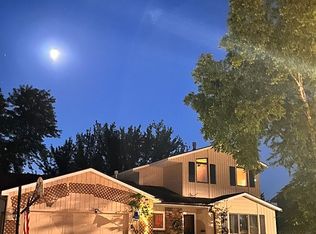Closed
$345,000
517 Meadow Run Dr SW, Rochester, MN 55902
4beds
2,704sqft
Single Family Residence
Built in 1984
10,454.4 Square Feet Lot
$386,700 Zestimate®
$128/sqft
$2,190 Estimated rent
Home value
$386,700
$367,000 - $406,000
$2,190/mo
Zestimate® history
Loading...
Owner options
Explore your selling options
What's special
This home is much larger than similar comparable homes. It has 1472 finished sf on the main level & a total of 2572 finished sf & a large .24 acre lot. You immediately feel the great spaciousness when observing the living room, dining room, kitchen & family room. This home has been loved by one owner/family since it was built in 1984. The dining room has a unique side door to the deck & patio. The kitchen boasts tons of cabinet space along w/ a built-in desk area & snack bar. You will enjoy the spacious family room w/ a built-in office area & a wall of shelves/cabinets. All bedrooms have double closets or very large closets. Other amenities that will pleasantly surprise you are the efficient two zone heating, a spacious foyer w/ adjacent laundry room, tons of storage space, a huge 672 sf garage, a shed, deck & patio. Maintenance free steel siding w/ beautiful brick accents. Washer, dryer & freezer included. New roof 2022. Near shopping, parks, & easy access to main highways.
Zillow last checked: 8 hours ago
Listing updated: May 06, 2025 at 01:30am
Listed by:
Mark Kieffer 507-259-1379,
Dwell Realty Group LLC
Bought with:
Adam Swenson
Coldwell Banker Realty
Source: NorthstarMLS as distributed by MLS GRID,MLS#: 6363026
Facts & features
Interior
Bedrooms & bathrooms
- Bedrooms: 4
- Bathrooms: 2
- Full bathrooms: 1
- 3/4 bathrooms: 1
Bedroom 1
- Level: Main
- Area: 169 Square Feet
- Dimensions: 13x13
Bedroom 2
- Level: Main
- Area: 132 Square Feet
- Dimensions: 12x11
Bedroom 3
- Level: Lower
- Area: 156 Square Feet
- Dimensions: 13x12
Bedroom 4
- Level: Lower
- Area: 110 Square Feet
- Dimensions: 11x10
Dining room
- Level: Main
- Area: 182 Square Feet
- Dimensions: 14x13
Family room
- Level: Lower
- Area: 390 Square Feet
- Dimensions: 26x15
Foyer
- Level: Main
- Area: 84 Square Feet
- Dimensions: 12x7
Kitchen
- Level: Main
- Area: 182 Square Feet
- Dimensions: 14x13
Laundry
- Level: Main
- Area: 80 Square Feet
- Dimensions: 10x8
Living room
- Level: Main
- Area: 240 Square Feet
- Dimensions: 16x15
Heating
- Forced Air
Cooling
- Central Air
Appliances
- Included: Dishwasher, Disposal, Dryer, Microwave, Range, Refrigerator, Washer, Water Softener Owned
Features
- Basement: Block,Daylight,Drain Tiled,Finished,Full,Storage Space
- Has fireplace: No
Interior area
- Total structure area: 2,704
- Total interior livable area: 2,704 sqft
- Finished area above ground: 1,472
- Finished area below ground: 1,100
Property
Parking
- Total spaces: 2
- Parking features: Attached, Concrete, Garage Door Opener, Insulated Garage
- Attached garage spaces: 2
- Has uncovered spaces: Yes
Accessibility
- Accessibility features: None
Features
- Levels: Multi/Split
- Patio & porch: Deck, Patio
- Fencing: None
Lot
- Size: 10,454 sqft
- Dimensions: .24 acres
- Features: Near Public Transit, Many Trees
Details
- Additional structures: Storage Shed
- Foundation area: 1232
- Parcel number: 641424012894
- Zoning description: Residential-Single Family
Construction
Type & style
- Home type: SingleFamily
- Property subtype: Single Family Residence
Materials
- Brick/Stone, Metal Siding, Frame
- Roof: Age 8 Years or Less,Asphalt
Condition
- Age of Property: 41
- New construction: No
- Year built: 1984
Utilities & green energy
- Electric: Circuit Breakers
- Gas: Natural Gas
- Sewer: City Sewer/Connected
- Water: City Water/Connected
Community & neighborhood
Location
- Region: Rochester
- Subdivision: Meadow Hills 1st Sub
HOA & financial
HOA
- Has HOA: No
Price history
| Date | Event | Price |
|---|---|---|
| 6/26/2023 | Sold | $345,000-1.4%$128/sqft |
Source: | ||
| 5/28/2023 | Pending sale | $350,000$129/sqft |
Source: | ||
| 5/4/2023 | Listed for sale | $350,000$129/sqft |
Source: | ||
Public tax history
| Year | Property taxes | Tax assessment |
|---|---|---|
| 2024 | $4,440 | $341,200 -3% |
| 2023 | -- | $351,800 +11.4% |
| 2022 | $3,730 +5.2% | $315,800 +17.2% |
Find assessor info on the county website
Neighborhood: Apple Hill
Nearby schools
GreatSchools rating
- 3/10Franklin Elementary SchoolGrades: PK-5Distance: 1.1 mi
- 4/10Willow Creek Middle SchoolGrades: 6-8Distance: 1.3 mi
- 9/10Mayo Senior High SchoolGrades: 8-12Distance: 1.6 mi
Schools provided by the listing agent
- Elementary: Ben Franklin
- Middle: Willow Creek
- High: Mayo
Source: NorthstarMLS as distributed by MLS GRID. This data may not be complete. We recommend contacting the local school district to confirm school assignments for this home.
Get a cash offer in 3 minutes
Find out how much your home could sell for in as little as 3 minutes with a no-obligation cash offer.
Estimated market value
$386,700


