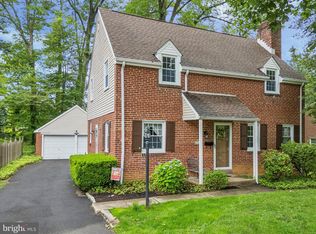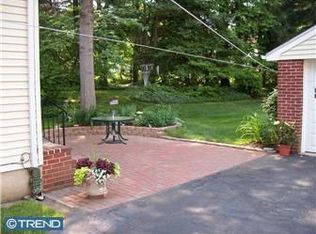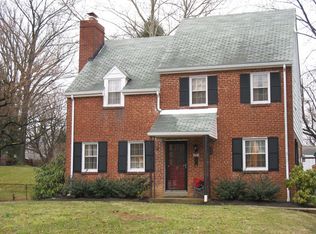Move right into this immaculate colonial home in Oreland! Set on a deep, beautifully landscaped lot, this brick-accented home shows its character at every turn. Follow the path from the side driveway to the quaint portico entrance highlighted by a welcoming, divided lite, red front door. Step inside and discover a light-filled foyer and center stairs with a large living room to your left and a formal dining room to your right. The spacious living room runs the full length of the house and is highlighted by multiple windows with natural wood casings, a wood-burning fireplace accented by recessed lighting, and large slider doors that lead to the back deck. The dining room exudes colonial-style charm with its divided lite windows, crown molding and chair rail. Both rooms offer neutral color walls, and original top-nailed oak flooring underneath the carpeting. Adjacent to the dining room, you'll discover a fully-renovated eat-in kitchen with cherry cabinets, granite countertops, a built-in microwave, a dishwasher and hardwood cherry flooring. The kitchen door provides outside access to the driveway. A half bath and coat closet complete the first floor. Upstairs you'll find a spacious master bedroom with a walk-in closet and ceiling fan. Two additional bedrooms and two full bathrooms complete this level. All bedrooms have neutral-color walls and original top-nailed oak hardwood flooring. A large attic can be accessed through the pull-down stairs in one of the bedrooms. This home has a walk-out concrete basement complete with a laundry and shop area, as well as a finished bonus room. Venture outside and you'll discover a beautiful, two-level backyard oasis designed for all your entertaining needs. Surrounded by the shade of mature trees, the AZEK brand deck and stone patio provide ample space for summer barbecues or quiet lounging. Move up the stepped pathway to the 2nd level and you'll discover a spacious lawn and garden shed. Recent improvements on this home include a new roof installed in 2016 and a five-year-old HVAC system. All of this, plus easy access to Route 309, the Turnpike and the highly rated Springfield Township schools.
This property is off market, which means it's not currently listed for sale or rent on Zillow. This may be different from what's available on other websites or public sources.


