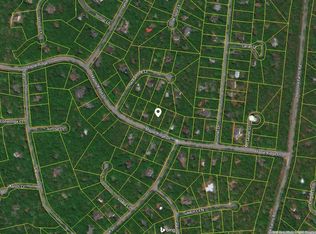Sold for $575,000 on 10/08/25
$575,000
517 Maple Ridge Dr, Lords Valley, PA 18428
3beds
2,016sqft
Single Family Residence
Built in 2024
0.5 Acres Lot
$619,800 Zestimate®
$285/sqft
$3,084 Estimated rent
Home value
$619,800
$589,000 - $651,000
$3,084/mo
Zestimate® history
Loading...
Owner options
Explore your selling options
What's special
ENJOY ONE FLOOR, LUXURY NEW CONSTRUCTION IN AMENITIES FILLED COMMUNITY OF HEMLOCK FARMS !!!!WARM AND INVITING PRESENCE OF THIS HOME FOR THE SOPHISTICATED BUYER!!!!!ELEGANT DESIGN OF THIS HOME OFFERS LIVING ROOM WITH FIREPLACE, BRAZILIAN HARDWOOD FLOORS, OVERSIZED HIGH EFFICIENCY WINDOWS.THE PRIDE OF THIS HOME IS A DESIGNERS KITCHEN , CUSTOM CABINETS, OVERSIZED ISLAND, AND A BUILT-IN MIELE COFFEE STATION!BATHROOMS ARE DESIGNED WITH SMART TANK-LESS TOILETS, AUTO-FLUSH FUNCTIONS, BIDETS, & HEATED SEATS. COMPOSITE DECK FOR YOUR SUMMER ENJOYMENT.
Zillow last checked: 8 hours ago
Listing updated: October 08, 2025 at 09:19am
Listed by:
Kira Rozman, Assoc Broker 917-763-5098,
CENTURY 21 Country Lake Homes - Lords Valley
Bought with:
Kira Rozman, Assoc Broker, ABR001890
CENTURY 21 Country Lake Homes - Lords Valley
Source: PWAR,MLS#: PW252421
Facts & features
Interior
Bedrooms & bathrooms
- Bedrooms: 3
- Bathrooms: 3
- Full bathrooms: 2
- 1/2 bathrooms: 1
Primary bedroom
- Area: 189.06
- Dimensions: 13.8 x 13.7
Bedroom 2
- Area: 149.85
- Dimensions: 13.5 x 11.1
Bedroom 3
- Area: 149.85
- Dimensions: 13.5 x 11.1
Primary bathroom
- Area: 106.47
- Dimensions: 11.7 x 9.1
Bathroom 2
- Area: 50
- Dimensions: 5 x 10
Bathroom 3
- Description: Half Bathroom
- Area: 24.5
- Dimensions: 5 x 4.9
Other
- Area: 58.14
- Dimensions: 5.7 x 10.2
Dining room
- Description: Full Bar Closet
- Area: 226.46
- Dimensions: 18.7 x 12.11
Kitchen
- Area: 224.4
- Dimensions: 18.7 x 12
Laundry
- Area: 59.29
- Dimensions: 7.7 x 7.7
Living room
- Description: Fireplace
- Area: 330.99
- Dimensions: 18.7 x 17.7
Workshop
- Description: Basement & Workshop
- Area: 513
- Dimensions: 27 x 19
Heating
- Electric, Fireplace(s)
Cooling
- Wall Unit(s)
Appliances
- Included: Built-In Refrigerator, Other, Wine Refrigerator, Range Hood
- Laundry: Laundry Room
Features
- Built-in Features, Open Floorplan, Wet Bar, Natural Woodwork, Kitchen Island, High Ceilings, Entrance Foyer
- Flooring: See Remarks, Wood
- Basement: Concrete,Full
- Number of fireplaces: 1
Interior area
- Total structure area: 2,016
- Total interior livable area: 2,016 sqft
- Finished area above ground: 2,016
- Finished area below ground: 463
Property
Parking
- Total spaces: 1
- Parking features: Garage Faces Front, Off Street
- Garage spaces: 1
Features
- Levels: One
- Stories: 1
- Patio & porch: Covered, Front Porch, Deck
- Pool features: Association, Community
- Body of water: Hemlock Lake
Lot
- Size: 0.50 Acres
Details
- Additional structures: Garage(s), Workshop
- Parcel number: 120.030322 036560
- Zoning: Residential
- Zoning description: Residential
Construction
Type & style
- Home type: SingleFamily
- Architectural style: Contemporary,Ranch
- Property subtype: Single Family Residence
Condition
- New construction: Yes
- Year built: 2024
Utilities & green energy
- Sewer: Septic Tank
- Water: Comm Central
Community & neighborhood
Security
- Security features: Gated Community, Gated with Guard
Community
- Community features: Clubhouse, Tennis Court(s), Pool, Playground, Park, Lake, Gated, Fitness Center, Fishing
Location
- Region: Lords Valley
- Subdivision: Hemlock Farms
HOA & financial
HOA
- Has HOA: Yes
- HOA fee: $2,918 annually
- Amenities included: Basketball Court, Trail(s), Trash, Security, Tennis Court(s), Teen Center, Pool, Playground, Maintenance Grounds, Park, Outdoor Ice Skating, Indoor Pool, Gated, Fitness Center, Dog Park, Clubhouse, Beach Rights, Beach Access
- Services included: Snow Removal, Trash
Price history
| Date | Event | Price |
|---|---|---|
| 10/8/2025 | Sold | $575,000-8%$285/sqft |
Source: | ||
| 8/30/2025 | Pending sale | $625,000$310/sqft |
Source: | ||
| 7/30/2025 | Listed for sale | $625,000-5.2%$310/sqft |
Source: | ||
| 7/15/2025 | Listing removed | $659,000$327/sqft |
Source: BHHS broker feed #PW251386 | ||
| 6/10/2025 | Price change | $659,000-5.7%$327/sqft |
Source: | ||
Public tax history
| Year | Property taxes | Tax assessment |
|---|---|---|
| 2025 | $3,334 +6.7% | $27,870 |
| 2024 | $3,124 +3.9% | $27,870 |
| 2023 | $3,006 +3.9% | $27,870 |
Find assessor info on the county website
Neighborhood: 18428
Nearby schools
GreatSchools rating
- 6/10Wallenpaupack South El SchoolGrades: K-5Distance: 13.5 mi
- 6/10Wallenpaupack Area Middle SchoolGrades: 6-8Distance: 12.2 mi
- 7/10Wallenpaupack Area High SchoolGrades: 9-12Distance: 12.3 mi

Get pre-qualified for a loan
At Zillow Home Loans, we can pre-qualify you in as little as 5 minutes with no impact to your credit score.An equal housing lender. NMLS #10287.
Sell for more on Zillow
Get a free Zillow Showcase℠ listing and you could sell for .
$619,800
2% more+ $12,396
With Zillow Showcase(estimated)
$632,196