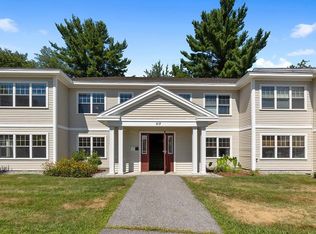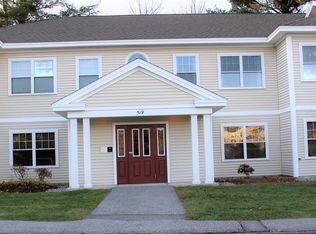Beautifully maintained and updated garden style unit located in Groton Residential Gardens. If you are looking for maintenance free living, in a spacious 2 bedroom/2 bathroom condo unit, you've found it! Built in 2006, this unit offers open concept living room, kitchen, dining area, and large bedrooms with ample closet space. Recently remodeled with granite counter tops, custom white cabinets, and bamboo flooring. The master bedroom is equipped with it's own private master bathroom, walk-in closet, and a private balcony. The condo's central, Groton, location allows for easy access to commuter routes, restaurants, shopping, and so much more. Do not wait, this one will not last!
This property is off market, which means it's not currently listed for sale or rent on Zillow. This may be different from what's available on other websites or public sources.

