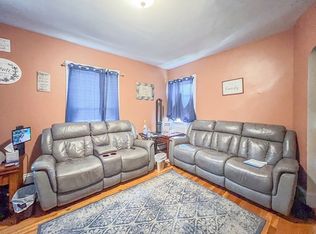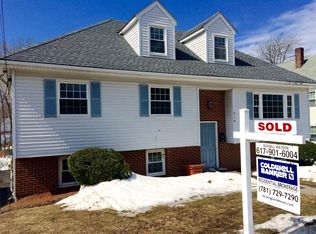Legal 3 family with great income, or wonderful 2-level owner unit, offering excellent space and location - this home is a tremendous value! Conveniently located south of downtown Stoneham, this home offers fabulous commutability with easy access to 93 and bus to Oak Grove, with ample space throughout, 8+ car parking, all on a sizable lot. Unit 1 features an entry hall, living room, eat-in kitchen with granite, office, 2 bedrooms and bathroom. Unit 2 is two levels with 7 rooms, 5 bedrooms and two baths: the first level currently hosting a large living room/dining room, adjoining kitchen with updated appliances, 3 bedrooms and renovated full bath, and the second level hosting two rooms and bathroom. The lower level unit has been renovated and holds a large eat-in kitchen, full bath, living room and bedroom. Nearby Middlesex Fells trails and Spot Pond, plus an easy walk to local restaurants! Updated systems: 4 FHW/gas, 4 gas HW tanks, separate electric, newer roof. This is a smart buy!
This property is off market, which means it's not currently listed for sale or rent on Zillow. This may be different from what's available on other websites or public sources.

