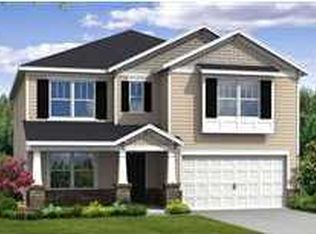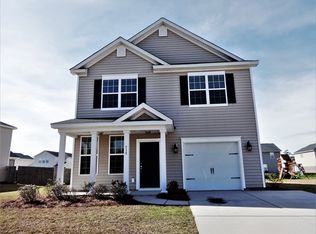**JUNE PROMOTION - HALF OFF ALL upgrades on this home until 6/13** Target closing date: August. The Washington plan is a favorite! This large 2 story has an upgraded kitchen that any chef would want to cook in! 9' ceilings, 42" upgrade cabinets,an island, granite countertops,stainless steel appliances, hardwood floors & ceramic tile floors. It has a sit up breakfast bar and it is open to the huge great room. There is also a formal living and dining room downstairs with hardwood flooring. Head upstairs to an exceptionally large master suite with deluxe owner's bath,featuring a soaking tub and large glass walk in shower; his and hers walk in closets & separate water closet.3 guest bedrooms and a large open loft area. Step out front to enjoy some fresh air on the front porch or ventureto the back and relax on the screened porch with a nice glass of sweet tea! PHOTOS ATTACHED ARE OF A MODEL HOME--NOT THE HOME LISTED HERE.
This property is off market, which means it's not currently listed for sale or rent on Zillow. This may be different from what's available on other websites or public sources.

