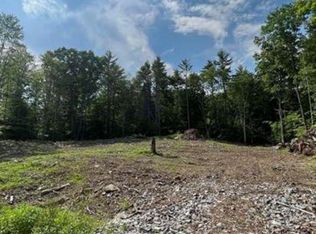Closed
Listed by:
Susan M Hague,
Century 21 Circa 72 Inc. 603-224-3377
Bought with: BHHS Verani Concord
$475,000
517 Lower Ridge Road, Loudon, NH 03307
3beds
1,668sqft
Single Family Residence
Built in 1970
10.44 Acres Lot
$503,100 Zestimate®
$285/sqft
$2,641 Estimated rent
Home value
$503,100
$433,000 - $584,000
$2,641/mo
Zestimate® history
Loading...
Owner options
Explore your selling options
What's special
Looking for a 3 Bedroom 2 bath home on a large parcel with over 500 feet of road frontage? This home with 10.44 acres is for you. Home has over 1600 sq ft of living space, a 1 car garage under and then an additional 3 car detached garage/Barn with 2 stalls for animals to the open field A great lot for gardening, or for the outdoor enthusiast. There is a 5.13 acre parcel available that was subdivided off primary property MLS # 5013271 that is approved for a 4 bedroom septic house or keep for privacy with over 900 feet of frontage.
Zillow last checked: 8 hours ago
Listing updated: November 14, 2024 at 01:55pm
Listed by:
Susan M Hague,
Century 21 Circa 72 Inc. 603-224-3377
Bought with:
Jeanne Phillips
BHHS Verani Concord
Source: PrimeMLS,MLS#: 5019211
Facts & features
Interior
Bedrooms & bathrooms
- Bedrooms: 3
- Bathrooms: 2
- Full bathrooms: 1
- 3/4 bathrooms: 1
Heating
- Propane, Hot Water
Cooling
- None
Appliances
- Included: ENERGY STAR Qualified Dishwasher, Dryer, Microwave, ENERGY STAR Qualified Refrigerator, Washer, Electric Stove
Features
- Flooring: Carpet, Ceramic Tile, Laminate, Tile
- Basement: Unfinished,Walk-Out Access
Interior area
- Total structure area: 2,518
- Total interior livable area: 1,668 sqft
- Finished area above ground: 1,668
- Finished area below ground: 0
Property
Parking
- Total spaces: 4
- Parking features: Paved
- Garage spaces: 4
Features
- Levels: Two
- Stories: 2
- Exterior features: Deck
- Frontage length: Road frontage: 529
Lot
- Size: 10.44 Acres
- Features: Agricultural, Country Setting
Details
- Additional structures: Barn(s)
- Parcel number: LOUDM00053B000007L000000
- Zoning description: AGRICU
Construction
Type & style
- Home type: SingleFamily
- Architectural style: Cape
- Property subtype: Single Family Residence
Materials
- Wood Frame
- Foundation: Concrete
- Roof: Asphalt Shingle
Condition
- New construction: No
- Year built: 1970
Utilities & green energy
- Electric: Circuit Breakers
- Sewer: Septic Tank
- Utilities for property: Cable at Site
Community & neighborhood
Location
- Region: Loudon
Price history
| Date | Event | Price |
|---|---|---|
| 11/12/2024 | Sold | $475,000$285/sqft |
Source: | ||
| 10/23/2024 | Contingent | $475,000$285/sqft |
Source: | ||
| 10/18/2024 | Listed for sale | $475,000+90%$285/sqft |
Source: | ||
| 12/28/2020 | Sold | $250,000$150/sqft |
Source: | ||
| 9/26/2020 | Pending sale | $250,000$150/sqft |
Source: Berkshire Hathaway HomeServices Verani Realty #4829804 Report a problem | ||
Public tax history
| Year | Property taxes | Tax assessment |
|---|---|---|
| 2024 | $5,699 +11.6% | $245,100 |
| 2023 | $5,108 +12.3% | $245,100 |
| 2022 | $4,547 -5.5% | $245,100 +17% |
Find assessor info on the county website
Neighborhood: 03307
Nearby schools
GreatSchools rating
- 2/10Loudon Elementary SchoolGrades: K-5Distance: 6.2 mi
- 5/10Merrimack Valley Middle SchoolGrades: 6-8Distance: 10.2 mi
- 4/10Merrimack Valley High SchoolGrades: 9-12Distance: 10.4 mi
Schools provided by the listing agent
- Elementary: Loudon Elementary
- Middle: Merrimack Valley Middle School
- High: Merrimack Valley High School
- District: Merrimack Valley SAU #46
Source: PrimeMLS. This data may not be complete. We recommend contacting the local school district to confirm school assignments for this home.

Get pre-qualified for a loan
At Zillow Home Loans, we can pre-qualify you in as little as 5 minutes with no impact to your credit score.An equal housing lender. NMLS #10287.
