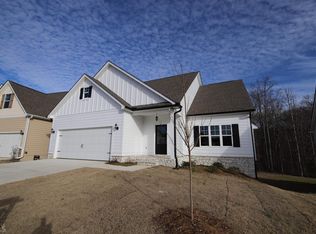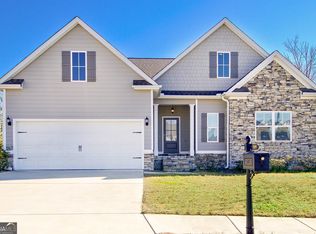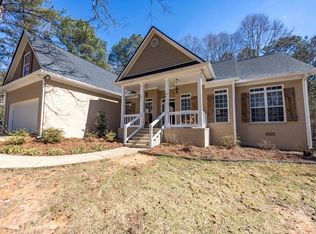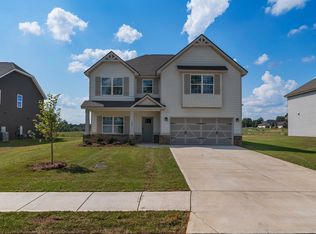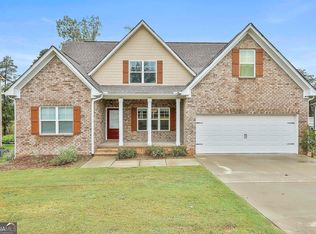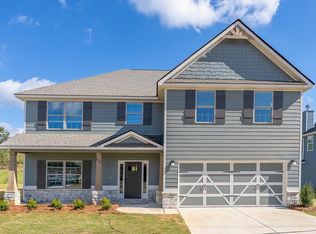Welcome to this stunning 5-bedroom, 3.5-bath home nestled in a desirable community featuring swim, tennis, a private lake, clubhouse, and playground. With nearly 4,000 sq ft under roof, this like-new property offers plenty of room to live and entertain. Step inside to an open floor plan with hardwood floors, vaulted ceilings, and a cozy fireplace. The gourmet kitchen boasts granite countertops, stainless steel appliances, and a large island perfect for gatherings. The main-level primary suite features double vanities, a garden tub, separate shower, and walk-in closet. Upstairs, you'll find a second primary suite along with additional spacious bedrooms. Outdoor living is easy with a covered front porch, a covered back deck, and a patio overlooking the backyard. A two-car garage and a full unfinished basement provide ample storage and future potential. Conveniently located near I-85 and I-185, this home combines comfort, style, and accessibility.
Active
$445,000
517 Lago Ct, Lagrange, GA 30241
5beds
2,436sqft
Est.:
Single Family Residence
Built in 2022
9,583.2 Square Feet Lot
$441,600 Zestimate®
$183/sqft
$-- HOA
What's special
Cozy fireplaceHardwood floorsLarge islandCovered front porchOpen floor planStainless steel appliancesWalk-in closet
- 112 days |
- 290 |
- 5 |
Zillow last checked: 8 hours ago
Listing updated: November 19, 2025 at 10:06pm
Listed by:
Team Nicole 706-333-9841,
RE/MAX Results
Source: GAMLS,MLS#: 10638814
Tour with a local agent
Facts & features
Interior
Bedrooms & bathrooms
- Bedrooms: 5
- Bathrooms: 4
- Full bathrooms: 3
- 1/2 bathrooms: 1
- Main level bathrooms: 1
- Main level bedrooms: 1
Rooms
- Room types: Family Room, Foyer, Laundry
Kitchen
- Features: Breakfast Bar, Kitchen Island, Pantry, Solid Surface Counters
Heating
- Central
Cooling
- Central Air
Appliances
- Included: Cooktop, Dishwasher, Gas Water Heater, Microwave, Oven, Stainless Steel Appliance(s)
- Laundry: Mud Room
Features
- Double Vanity, High Ceilings, Master On Main Level, Separate Shower, Soaking Tub, Split Bedroom Plan, Split Foyer, Tile Bath, Entrance Foyer, Vaulted Ceiling(s), Walk-In Closet(s)
- Flooring: Carpet, Hardwood, Tile
- Basement: Bath/Stubbed,Daylight,Exterior Entry,Interior Entry,Partial,Unfinished
- Number of fireplaces: 1
- Fireplace features: Family Room, Gas Log
Interior area
- Total structure area: 2,436
- Total interior livable area: 2,436 sqft
- Finished area above ground: 2,436
- Finished area below ground: 0
Property
Parking
- Total spaces: 2
- Parking features: Attached, Garage
- Has attached garage: Yes
Features
- Levels: Two
- Stories: 2
- Patio & porch: Deck, Patio, Porch
Lot
- Size: 9,583.2 Square Feet
- Features: None
Details
- Parcel number: 0514 000230
Construction
Type & style
- Home type: SingleFamily
- Architectural style: Craftsman
- Property subtype: Single Family Residence
Materials
- Concrete, Stone
- Roof: Composition
Condition
- Resale
- New construction: No
- Year built: 2022
Utilities & green energy
- Sewer: Public Sewer
- Water: Public
- Utilities for property: Cable Available, Electricity Available, High Speed Internet, Sewer Connected
Community & HOA
Community
- Features: Clubhouse, Lake, Playground, Pool, Shared Dock, Sidewalks, Street Lights, Tennis Court(s)
- Subdivision: Bryant Lake
HOA
- Has HOA: Yes
- Services included: Swimming, Tennis
Location
- Region: Lagrange
Financial & listing details
- Price per square foot: $183/sqft
- Tax assessed value: $447,600
- Annual tax amount: $4,701
- Date on market: 11/6/2025
- Cumulative days on market: 112 days
- Listing agreement: Exclusive Right To Sell
- Electric utility on property: Yes
Estimated market value
$441,600
$420,000 - $464,000
$2,725/mo
Price history
Price history
| Date | Event | Price |
|---|---|---|
| 2/9/2026 | Price change | $2,450-3.9%$1/sqft |
Source: Zillow Rentals Report a problem | ||
| 2/4/2026 | Price change | $2,550-3.8%$1/sqft |
Source: GAMLS #10684399 Report a problem | ||
| 12/19/2025 | Price change | $2,650-3.6%$1/sqft |
Source: Zillow Rentals Report a problem | ||
| 12/5/2025 | Price change | $2,750-3.5%$1/sqft |
Source: Zillow Rentals Report a problem | ||
| 11/13/2025 | Listed for rent | $2,850$1/sqft |
Source: Zillow Rentals Report a problem | ||
| 11/13/2025 | Listing removed | $2,850$1/sqft |
Source: GAMLS #10637240 Report a problem | ||
| 11/6/2025 | Listed for sale | $445,000$183/sqft |
Source: | ||
| 11/4/2025 | Listed for rent | $2,850$1/sqft |
Source: GAMLS #10637240 Report a problem | ||
| 10/7/2025 | Listing removed | $445,000$183/sqft |
Source: | ||
| 5/28/2025 | Price change | $445,000-0.9%$183/sqft |
Source: | ||
| 4/19/2025 | Listed for sale | $449,000-1%$184/sqft |
Source: | ||
| 5/1/2023 | Sold | $453,400+655.7%$186/sqft |
Source: Public Record Report a problem | ||
| 2/28/2022 | Sold | $60,000$25/sqft |
Source: Public Record Report a problem | ||
Public tax history
Public tax history
| Year | Property taxes | Tax assessment |
|---|---|---|
| 2025 | $4,883 +3.9% | $179,040 +3.9% |
| 2024 | $4,702 +21.7% | $172,400 +21.7% |
| 2023 | $3,863 +1284.1% | $141,640 +1316.4% |
| 2022 | $279 -7.5% | $10,000 |
| 2021 | $302 | $10,000 |
| 2020 | $302 | $10,000 |
Find assessor info on the county website
BuyAbility℠ payment
Est. payment
$2,454/mo
Principal & interest
$2079
Property taxes
$375
Climate risks
Neighborhood: 30241
Nearby schools
GreatSchools rating
- 2/10Clearview Elementary SchoolGrades: PK-5Distance: 1.1 mi
- 5/10Long Cane Middle SchoolGrades: 6-8Distance: 8 mi
- 5/10Troup County High SchoolGrades: 9-12Distance: 1.1 mi
Schools provided by the listing agent
- Elementary: Clearview
- Middle: Long Cane
- High: Troup County
Source: GAMLS. This data may not be complete. We recommend contacting the local school district to confirm school assignments for this home.
