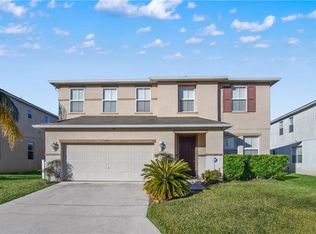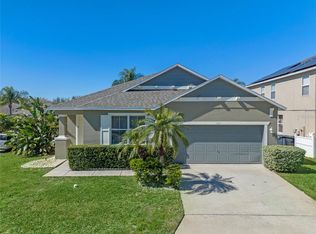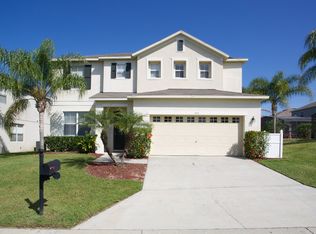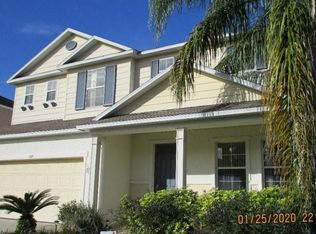Sold for $510,000 on 06/29/23
$510,000
517 Kettering Rd, Davenport, FL 33897
5beds
3,396sqft
Single Family Residence
Built in 2005
7,139 Square Feet Lot
$483,400 Zestimate®
$150/sqft
$3,122 Estimated rent
Home value
$483,400
$459,000 - $512,000
$3,122/mo
Zestimate® history
Loading...
Owner options
Explore your selling options
What's special
5 bedroom and 4 and a half baths, single family residence is located in the four corners area in the Legacy Park community. With two family rooms, (one upstairs and one downstairs), a great room for formal dining and entertaining, and an over-sized kitchen, this villa offer the ultimate comfort and privacy for the entire family. Within a 10 mile radius are an abundance of shopping options along with over 50 bars and restaurants, supermarkets, Polk and Osceola county schools and recreational facilities. In 2018 the entire exterior of the villa was refurbished and painted, and a new roof was installed. Home is conveniently located minutes to attractions including Disney and Lego Land, and can be used as a vacation home through various platforms such as AIRBNB
Zillow last checked: 8 hours ago
Listing updated: June 30, 2023 at 06:04am
Listing Provided by:
Daniel Hernandez 407-729-3795,
REALTY ONE GROUP INSPIRATION 321-233-2300
Bought with:
Susan Tamlin, 3040819
KELLER WILLIAMS REALTY AT THE PARKS
Source: Stellar MLS,MLS#: S5077901 Originating MLS: Orlando Regional
Originating MLS: Orlando Regional

Facts & features
Interior
Bedrooms & bathrooms
- Bedrooms: 5
- Bathrooms: 5
- Full bathrooms: 4
- 1/2 bathrooms: 1
Primary bedroom
- Level: First
- Dimensions: 15x13
Primary bedroom
- Level: Second
- Dimensions: 18x20
Bedroom 3
- Level: Second
- Dimensions: 15x11
Bedroom 4
- Level: Second
- Dimensions: 15x11
Bedroom 5
- Level: Second
- Dimensions: 12x13
Primary bathroom
- Level: Second
- Dimensions: 10x9
Dining room
- Level: First
- Dimensions: 18x10
Family room
- Level: First
- Dimensions: 18x18
Family room
- Level: Second
- Dimensions: 18x18
Great room
- Level: First
- Dimensions: 18x10
Kitchen
- Level: First
- Dimensions: 18x10
Heating
- Central
Cooling
- Central Air
Appliances
- Included: Dishwasher, Disposal, None
Features
- None
- Flooring: Ceramic Tile
- Has fireplace: No
Interior area
- Total structure area: 4,000
- Total interior livable area: 3,396 sqft
Property
Parking
- Total spaces: 2
- Parking features: Garage - Attached
- Attached garage spaces: 2
- Details: Garage Dimensions: 20x20
Features
- Levels: Two
- Stories: 2
- Exterior features: Other
- Has private pool: Yes
- Pool features: Heated, In Ground
- Has spa: Yes
- Spa features: Heated, In Ground
Lot
- Size: 7,139 sqft
Details
- Parcel number: 262511486251001730
- Special conditions: None
Construction
Type & style
- Home type: SingleFamily
- Property subtype: Single Family Residence
Materials
- Block
- Foundation: Slab
- Roof: Shingle
Condition
- New construction: No
- Year built: 2005
Utilities & green energy
- Sewer: Private Sewer
- Water: Public
- Utilities for property: Cable Available
Community & neighborhood
Location
- Region: Davenport
- Subdivision: LEGACY PARK PH 02
HOA & financial
HOA
- Has HOA: Yes
- HOA fee: $94 monthly
- Association name: THE RETREAT HOME OWNERS ASSOCIATION
- Association phone: 352-366-0234
Other fees
- Pet fee: $0 monthly
Other financial information
- Total actual rent: 0
Other
Other facts
- Listing terms: Cash,Conventional,FHA
- Ownership: Fee Simple
- Road surface type: Asphalt
Price history
| Date | Event | Price |
|---|---|---|
| 6/29/2023 | Sold | $510,000-5.6%$150/sqft |
Source: | ||
| 4/10/2023 | Pending sale | $539,999$159/sqft |
Source: | ||
| 2/11/2023 | Price change | $539,999-1.8%$159/sqft |
Source: | ||
| 12/6/2022 | Listed for sale | $549,999+73%$162/sqft |
Source: | ||
| 9/24/2020 | Sold | $318,000$94/sqft |
Source: Public Record Report a problem | ||
Public tax history
| Year | Property taxes | Tax assessment |
|---|---|---|
| 2024 | $4,593 +43.6% | $394,612 +39.2% |
| 2023 | $3,198 +2.2% | $283,498 +3% |
| 2022 | $3,130 -0.8% | $275,241 +3% |
Find assessor info on the county website
Neighborhood: 33897
Nearby schools
GreatSchools rating
- 4/10Citrus Ridge: A Civics AcademyGrades: PK-8Distance: 1.6 mi
- 2/10Davenport High SchoolGrades: 9-12Distance: 8.8 mi
Get a cash offer in 3 minutes
Find out how much your home could sell for in as little as 3 minutes with a no-obligation cash offer.
Estimated market value
$483,400
Get a cash offer in 3 minutes
Find out how much your home could sell for in as little as 3 minutes with a no-obligation cash offer.
Estimated market value
$483,400



