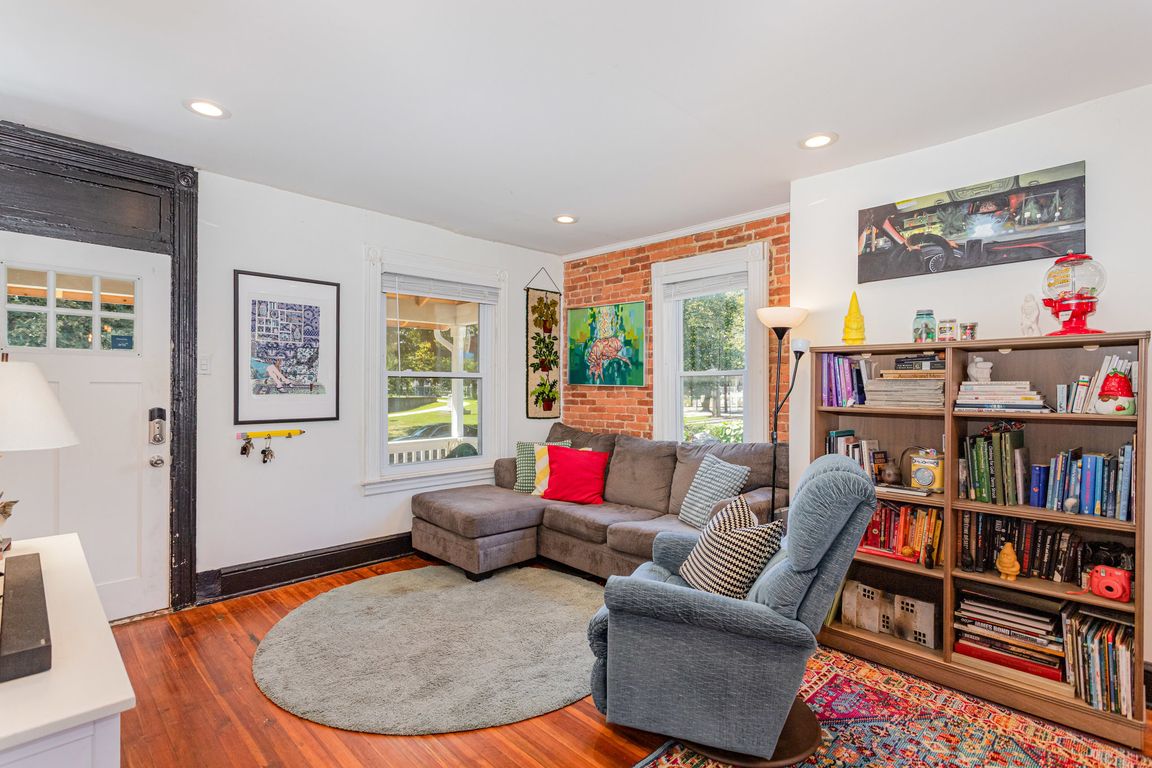
PendingPrice cut: $7.5K (9/12)
$242,400
3beds
1,186sqft
517 Juniata St, Lancaster, PA 17602
3beds
1,186sqft
Townhouse
Built in 1900
1,307 sqft
Open parking
$204 price/sqft
What's special
Original claw-foot tubCustom detailsNew back rubber roofFinished third floorRestored pine floorsCustom vanityGas range
Come see this custom remodeled Lancaster City home that blends modern style and amenities with original woodwork and accents. Completely gutted in 2019, this home showcases restored pine floors, exposed brick, and custom details throughout, while offering modern conveniences like central AC, recessed lighting, gas range, and updated furnace. The kitchen ...
- 55 days |
- 741 |
- 45 |
Source: Bright MLS,MLS#: PALA2075308
Travel times
Living Room
Kitchen
Primary Bedroom
Zillow last checked: 7 hours ago
Listing updated: October 16, 2025 at 03:45am
Listed by:
Ashley Bleacher 717-314-4985,
Howard Hanna Real Estate Services - Lancaster (717) 392-0200,
Co-Listing Agent: Jeffrey S Oram 717-629-0370,
Howard Hanna Real Estate Services - Lancaster
Source: Bright MLS,MLS#: PALA2075308
Facts & features
Interior
Bedrooms & bathrooms
- Bedrooms: 3
- Bathrooms: 1
- Full bathrooms: 1
Rooms
- Room types: Living Room, Dining Room, Bedroom 2, Bedroom 3, Kitchen, Basement, Bedroom 1, Bathroom 1
Bedroom 1
- Level: Upper
Bedroom 2
- Level: Upper
Bedroom 3
- Level: Upper
Bathroom 1
- Level: Upper
Basement
- Level: Lower
Dining room
- Level: Main
Kitchen
- Level: Main
Living room
- Level: Main
Heating
- Forced Air, Natural Gas
Cooling
- Central Air, Window Unit(s), Electric
Appliances
- Included: Microwave, Dishwasher, Dryer, Exhaust Fan, Freezer, Oven/Range - Gas, Refrigerator, Washer, Water Heater, Gas Water Heater
- Laundry: In Basement
Features
- Combination Kitchen/Dining, Dining Area, Exposed Beams, Open Floorplan, Eat-in Kitchen, Recessed Lighting, Bathroom - Walk-In Shower, Upgraded Countertops, Plaster Walls
- Flooring: Hardwood, Tile/Brick, Wood
- Windows: Window Treatments
- Basement: Unfinished,Partial
- Has fireplace: No
Interior area
- Total structure area: 1,186
- Total interior livable area: 1,186 sqft
- Finished area above ground: 1,186
- Finished area below ground: 0
Property
Parking
- Parking features: On Street
- Has uncovered spaces: Yes
Accessibility
- Accessibility features: 2+ Access Exits
Features
- Levels: Three
- Stories: 3
- Patio & porch: Porch, Roof
- Pool features: None
- Fencing: Chain Link
Lot
- Size: 1,307 Square Feet
- Features: Rear Yard
Details
- Additional structures: Above Grade, Below Grade
- Parcel number: 3374108900000
- Zoning: RESIDENTIAL
- Special conditions: Standard
Construction
Type & style
- Home type: Townhouse
- Architectural style: Traditional
- Property subtype: Townhouse
Materials
- Brick, Masonry
- Foundation: Stone
- Roof: Architectural Shingle,Rubber
Condition
- New construction: No
- Year built: 1900
- Major remodel year: 2019
Utilities & green energy
- Electric: 100 Amp Service
- Sewer: Public Sewer
- Water: Public
- Utilities for property: Cable Available
Community & HOA
Community
- Subdivision: None Available
HOA
- Has HOA: No
Location
- Region: Lancaster
- Municipality: LANCASTER CITY
Financial & listing details
- Price per square foot: $204/sqft
- Tax assessed value: $60,500
- Annual tax amount: $2,482
- Date on market: 8/28/2025
- Listing agreement: Exclusive Right To Sell
- Listing terms: Cash,Conventional,FHA,VA Loan
- Inclusions: Front Load Washer, Dryer, Refrigerator, Gas Stove, Built-in Microwave, Basement Chest Freezer & Attic Window Unit.
- Ownership: Fee Simple