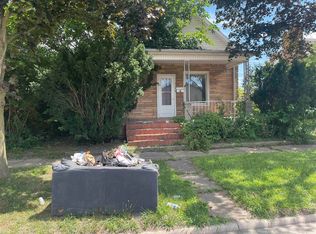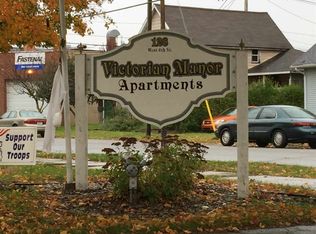Beautiful large home built for family living and entertaining. Formal living, dining room, 2 family rooms both w/stone fireplaces (1 gas, 1 wood burning) eat-in kitchen nook, 4 bedrooms, 3 baths. Open front porch, 20x9 screened back porch, sprinkler system, 2 car attached garage is 22 x 19 with 418 SF, a 18 x 25 barn w/loft. Utility aver: Duke $107. Gas $60.
This property is off market, which means it's not currently listed for sale or rent on Zillow. This may be different from what's available on other websites or public sources.

