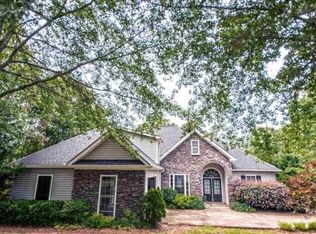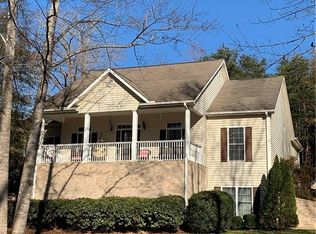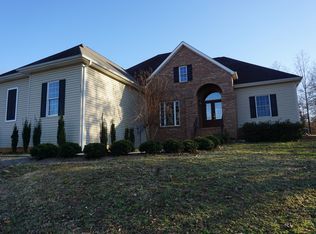Welcome to 517 Ivy Spring Court, a well-maintained 3 bedroom/2 full bath/1/2 bath home located in the appealing subdivision of Stone Pond. This home features gleaming hardwood floors in the foyer, living room and kitchen; the soaring vaulted ceilings in the living room is inviting and opens into the kitchen. Natural light pours in from the many windows and Levolor blinds block out that light when desired. The natural gas logs will keep you warm on those chilly nights. The kitchen offers ample cabinetry, plenty of counterspace with gorgeous granite and stainless appliances. A breakfast nook offers pretty views of the backyard. Master suite is located on the main level with a large walk-in closet, deep soaking tub with jets and vanity seating. The grand stairway leads to the other two bedrooms, guest bathroom and the oversized bonus room. French Doors lead into the sunroom that offers additional space for relaxing and/or entertaining. The back deck has a natural gas hook-up for the grill. This home has loads of optional storage in the basement, garage and many closets. Downstairs is an unfinished basement with high ceilings that could be finished for additional rooms/bedrooms and plumbing in place for a bathroom addition. Come take a look at all this home offers!
This property is off market, which means it's not currently listed for sale or rent on Zillow. This may be different from what's available on other websites or public sources.


