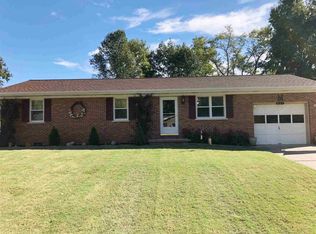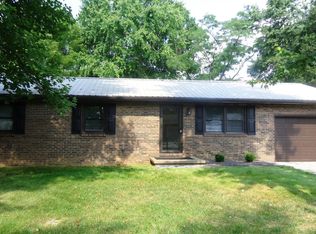SUPER CLEAN brick ranch with 1100 sqft offers 3 bedrooms, living room, eat-in kitchen, attached 1 car HEATED GARAGE and spacious back yard with fire pit & shade trees ! A new privacy fence was just installed with 2 gates, one gate has 6' opening. The Kitchen was completely updated in 2017 with new cabinets, counter tops, backslash. Additional improvements include roof, windows, gutters, soffits, siding, flooring, water heater, interior 2 panel doors, storm doors and garage door ! Freshly Painted and Move in Ready . This Property is PRE-INSPECTED . Average Vectren billing is $104.45/ Mo.
This property is off market, which means it's not currently listed for sale or rent on Zillow. This may be different from what's available on other websites or public sources.


