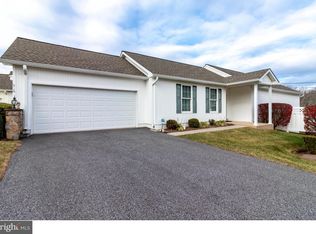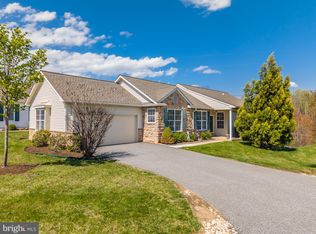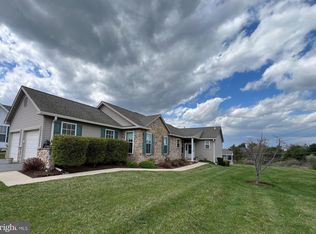Sold for $300,000
$300,000
517 Hunting Whip Rd, Glen Mills, PA 19342
2beds
1,751sqft
SingleFamily
Built in 1999
2,222 Square Feet Lot
$516,300 Zestimate®
$171/sqft
$3,157 Estimated rent
Home value
$516,300
$485,000 - $547,000
$3,157/mo
Zestimate® history
Loading...
Owner options
Explore your selling options
What's special
This Adams Model has been freshly painted throughout and features Crown molding throughout all rooms, except Master Suite. You enter this beautiful home from a private front Porch into a foyer with recently installed "Shaw" hardwood flooring to a bright spacious Living Room/Dining Room open floor plan. Adjacent to the Foyer on the right is a coat closet, to the left a full Bath with skylight and tub/shower, which adjoins the guest Bedroom. The Guest Bedroom features 2 large closets and ceiling fan. New wall to wall carpeting has been installed in the Living Room, Dining Room, Family Room and both Bedrooms. Down the Hall to the left is another door to the second Bedroom. Continue past the second Bedroom to the large 2 car Garage, closet and Laundry Room. The Laundry Room features a skylight, ceramic tile floor and large oak cabinets for storage. To the right of the Foyer you will find steps leading down to the large walkout Basement which features wall to wall carpet, powder room with ceramic tile floor & a Utility Room with a lot of storage space. Past the Basement stairs you enter the fabulous Kitchen with new "Shaw" hardwood floor and Family Room with new wall to wall carpet. The Kitchen features freshly painted oak cabinetry with brushed silver fixtures, Corian countertops, granite backsplash, white appliances ? glass top range, refrigerator, dishwasher, new over range microwave, a new single throw faucet and combination ceiling fan/light. Exit the Kitchen/Family Room to a screened-in Trex Deck. The Kitchen flows into the sunny Family Room which features a gas fireplace. Enter the Master Bedroom Suite which features a ceiling fan and 2 large closets (1 walk-in). The sunny Master Bathroom has ceramic tile floor, skylight, double vanity sink, stall shower and large linen closet. If you are looking for the easy maintenance free living of an over 55 community take a look at this beautiful property. The Association fee includes roof, siding, gutters, landscaping, snow removal, trash, master insurance and common area maintenance. The community amenities include a beautiful clubhouse with exercise room, game room, craft room, indoor and outdoor pools, tennis courts, library and more. There are many activities to keep you busy from art to writing clubs. You will only get bored if you want too! Includes 1 year Home Warranty!
Facts & features
Interior
Bedrooms & bathrooms
- Bedrooms: 2
- Bathrooms: 3
- Full bathrooms: 2
- 1/2 bathrooms: 1
Heating
- Other, Gas
Cooling
- Central
Appliances
- Included: Dishwasher, Garbage disposal
Features
- Basement: Unfinished
- Has fireplace: Yes
Interior area
- Total interior livable area: 1,751 sqft
Property
Parking
- Total spaces: 2
- Parking features: Garage - Attached
Features
- Exterior features: Other
Lot
- Size: 2,222 sqft
Details
- Parcel number: 13000046550
Construction
Type & style
- Home type: SingleFamily
Condition
- Year built: 1999
Community & neighborhood
Location
- Region: Glen Mills
HOA & financial
HOA
- Has HOA: Yes
- HOA fee: $315 monthly
Price history
| Date | Event | Price |
|---|---|---|
| 10/8/2025 | Sold | $300,000-7%$171/sqft |
Source: Public Record Report a problem | ||
| 10/20/2015 | Sold | $322,500+4.4%$184/sqft |
Source: Public Record Report a problem | ||
| 9/10/2015 | Listed for sale | $309,000+10.4%$176/sqft |
Source: BHHS Fox & Roach #6640587 Report a problem | ||
| 6/18/2004 | Sold | $280,000+40.8%$160/sqft |
Source: Public Record Report a problem | ||
| 6/18/2001 | Sold | $198,800$114/sqft |
Source: Public Record Report a problem | ||
Public tax history
| Year | Property taxes | Tax assessment |
|---|---|---|
| 2025 | $7,744 +5.1% | $323,540 |
| 2024 | $7,366 +2.6% | $323,540 |
| 2023 | $7,182 +1.1% | $323,540 |
Find assessor info on the county website
Neighborhood: 19342
Nearby schools
GreatSchools rating
- NAConcord El SchoolGrades: K-2Distance: 0.4 mi
- 7/10Garnet Valley Middle SchoolGrades: 6-8Distance: 0.4 mi
- 10/10Garnet Valley High SchoolGrades: 9-12Distance: 1 mi
Schools provided by the listing agent
- Middle: GARNET VALLEY
- High: GARNET VALLEY HIGH
- District: Garnet Valley
Source: The MLS. This data may not be complete. We recommend contacting the local school district to confirm school assignments for this home.

Get pre-qualified for a loan
At Zillow Home Loans, we can pre-qualify you in as little as 5 minutes with no impact to your credit score.An equal housing lender. NMLS #10287.


