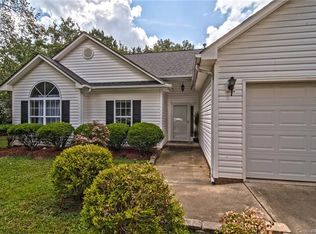Closed
$275,000
517 Hunley St, Monroe, NC 28112
3beds
1,357sqft
Single Family Residence
Built in 1997
0.42 Acres Lot
$312,500 Zestimate®
$203/sqft
$1,770 Estimated rent
Home value
$312,500
$297,000 - $328,000
$1,770/mo
Zestimate® history
Loading...
Owner options
Explore your selling options
What's special
Welcome Home to 517 Hunley Street. Enjoy a sip of coffee in the morning on your front porch or in the evening entertain your friends and family on your large deck. Entertaining is easy in this home with an open floor plan, spacious kitchen and a huge great room. You will love living in this charming home. What's newer in this home since purchased in 2015? The deck was extended, fence was added, and water heater, washer, dryer, dishwasher electric range have been replaced. HVAC has been also well maintained. As an added feature the outdoor storage building was replaced.
Zillow last checked: 8 hours ago
Listing updated: May 31, 2023 at 06:21pm
Listing Provided by:
Patricia Peroulas patricia@prostead.com,
ProStead Realty
Bought with:
Maycol Banegas Chavarria
NorthGroup Real Estate LLC
Source: Canopy MLS as distributed by MLS GRID,MLS#: 4008821
Facts & features
Interior
Bedrooms & bathrooms
- Bedrooms: 3
- Bathrooms: 2
- Full bathrooms: 2
- Main level bedrooms: 3
Primary bedroom
- Features: Attic Stairs Pulldown
- Level: Main
Bedroom s
- Level: Main
Bathroom full
- Level: Main
Dining area
- Level: Main
Great room
- Level: Main
Kitchen
- Level: Main
Laundry
- Level: Main
Heating
- Forced Air, Natural Gas
Cooling
- Central Air
Appliances
- Included: Dishwasher, Disposal, Dryer, Electric Range, Refrigerator, Washer
- Laundry: Utility Room, Main Level
Features
- Flooring: Carpet, Linoleum
- Has basement: No
- Attic: Pull Down Stairs
- Fireplace features: Great Room
Interior area
- Total structure area: 1,357
- Total interior livable area: 1,357 sqft
- Finished area above ground: 1,357
- Finished area below ground: 0
Property
Parking
- Parking features: Driveway
- Has uncovered spaces: Yes
Features
- Levels: One
- Stories: 1
- Patio & porch: Deck, Front Porch
- Fencing: Fenced
Lot
- Size: 0.42 Acres
- Dimensions: 100 x 174 x 101 x 183
- Features: Level, Wooded
Details
- Parcel number: 09282070
- Zoning: AQ4
- Special conditions: Standard
Construction
Type & style
- Home type: SingleFamily
- Architectural style: Ranch
- Property subtype: Single Family Residence
Materials
- Vinyl
- Foundation: Crawl Space
Condition
- New construction: No
- Year built: 1997
Utilities & green energy
- Sewer: Public Sewer
- Water: City
Community & neighborhood
Security
- Security features: Smoke Detector(s)
Location
- Region: Monroe
- Subdivision: Pine Forest Estates
Other
Other facts
- Listing terms: Cash,Conventional,FHA 203(K)
- Road surface type: Gravel
Price history
| Date | Event | Price |
|---|---|---|
| 5/31/2023 | Sold | $275,000$203/sqft |
Source: | ||
| 4/18/2023 | Listed for sale | $275,000$203/sqft |
Source: | ||
| 3/20/2023 | Listing removed | -- |
Source: | ||
| 3/10/2023 | Listed for sale | $275,000+111.7%$203/sqft |
Source: | ||
| 1/29/2016 | Sold | $129,900-3.7%$96/sqft |
Source: | ||
Public tax history
| Year | Property taxes | Tax assessment |
|---|---|---|
| 2025 | $2,453 +15.1% | $280,600 +43.6% |
| 2024 | $2,131 | $195,400 |
| 2023 | $2,131 | $195,400 |
Find assessor info on the county website
Neighborhood: 28112
Nearby schools
GreatSchools rating
- 4/10Walter Bickett Elementary SchoolGrades: PK-5Distance: 1.3 mi
- 1/10Monroe Middle SchoolGrades: 6-8Distance: 1.5 mi
- 2/10Monroe High SchoolGrades: 9-12Distance: 2.1 mi
Get a cash offer in 3 minutes
Find out how much your home could sell for in as little as 3 minutes with a no-obligation cash offer.
Estimated market value$312,500
Get a cash offer in 3 minutes
Find out how much your home could sell for in as little as 3 minutes with a no-obligation cash offer.
Estimated market value
$312,500
