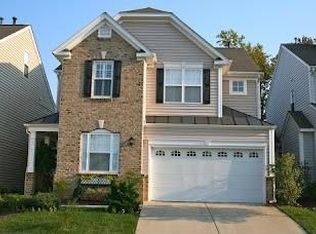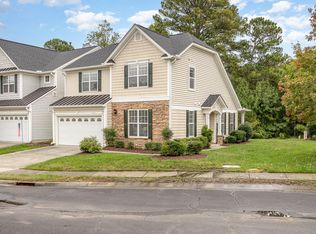Sold for $580,000 on 05/15/24
$580,000
517 Hilltop View St, Cary, NC 27513
3beds
2,758sqft
Townhouse, Residential
Built in 2005
3,484.8 Square Feet Lot
$570,000 Zestimate®
$210/sqft
$2,451 Estimated rent
Home value
$570,000
$542,000 - $599,000
$2,451/mo
Zestimate® history
Loading...
Owner options
Explore your selling options
What's special
Original owner! Stunning END unit townhome featuring a spacious third floor bonus room in pool community. The 1st-floor showcases oak hardwood flooring throughout. Enjoy the seamless flow between the open family, breakfast and kitchen spaces. The kitchen boasts stunning cherry-stained maple cabinets, granite counter tops, large center island, two spacious pantries, stainless appliances and tile backsplash. Spacious family room with cozy gas log fireplace and a wall of windows offering views of the walking trails and pond. First floor formal dining room or office. Expansive primary bedroom with his and her closets, separate tub/shower, dual vanities and tile flooring. Third floor bonus room with pool table. Professionally designed and landscaped yard, easy access to walking trail, 2 car garage and additional parking across the street. New roof in 2019, 2 New furnaces with pure air compressors 2017, handicap toilets installed 2017, New kitchen sink touch faucet 2024. There is a gas line behind the stove if someone wants to use gas.
Zillow last checked: 8 hours ago
Listing updated: October 28, 2025 at 12:15am
Listed by:
Shawn Britt 919-215-3263,
Realty World-Triangle Living,
Kerri Aikin 919-369-2133,
Realty World-Triangle Living
Bought with:
Mitul Shah, 300476
MS REALTY LLC
Source: Doorify MLS,MLS#: 10020937
Facts & features
Interior
Bedrooms & bathrooms
- Bedrooms: 3
- Bathrooms: 3
- Full bathrooms: 2
- 1/2 bathrooms: 1
Heating
- Fireplace(s), Forced Air
Cooling
- Ceiling Fan(s), Central Air, Zoned
Appliances
- Included: Dishwasher, Disposal, Electric Cooktop, Electric Oven, Electric Range, Exhaust Fan, Free-Standing Electric Range, Free-Standing Range, Gas Water Heater, Microwave, Self Cleaning Oven, Stainless Steel Appliance(s), Tankless Water Heater
- Laundry: Electric Dryer Hookup, Inside, Laundry Room, Upper Level, Washer Hookup
Features
- Bathtub/Shower Combination, Breakfast Bar, Ceiling Fan(s), Crown Molding, Double Vanity, Dual Closets, Eat-in Kitchen, Entrance Foyer, Granite Counters, High Speed Internet, Kitchen Island, Open Floorplan, Pantry, Separate Shower, Smooth Ceilings, Soaking Tub, Storage, Walk-In Closet(s), Walk-In Shower, Water Closet
- Flooring: Carpet, Ceramic Tile, Hardwood, Wood
- Doors: Sliding Doors
- Windows: Blinds, Insulated Windows
- Number of fireplaces: 1
- Fireplace features: Family Room, Gas, Gas Log
- Common walls with other units/homes: No Common Walls, No One Above, No One Below
Interior area
- Total structure area: 2,758
- Total interior livable area: 2,758 sqft
- Finished area above ground: 2,758
- Finished area below ground: 0
Property
Parking
- Total spaces: 4
- Parking features: Additional Parking, Asphalt, Attached, Concrete, Detached, Driveway, Garage, Garage Door Opener, Garage Faces Front, Inside Entrance, Outside
- Attached garage spaces: 2
- Uncovered spaces: 4
Accessibility
- Accessibility features: Accessible Entrance, Accessible Kitchen, Accessible Kitchen Appliances, Accessible Stairway
Features
- Levels: Tri-Level
- Stories: 3
- Patio & porch: Patio, Side Porch
- Exterior features: Playground, Private Yard, Rain Gutters, Storage
- Pool features: Outdoor Pool, Community
- Has spa: Yes
- Spa features: Bath
- Has view: Yes
- View description: Pond
- Has water view: Yes
- Water view: Pond
Lot
- Size: 3,484 sqft
- Features: Back Yard, Cleared, Corner Lot, Few Trees, Front Yard, Landscaped, Level, Open Lot
Details
- Additional structures: Storage
- Parcel number: 0743628818
- Zoning: RMFP
- Special conditions: Standard
Construction
Type & style
- Home type: Townhouse
- Architectural style: Traditional, Transitional
- Property subtype: Townhouse, Residential
Materials
- Stone, Vinyl Siding
- Foundation: Slab
- Roof: Shingle
Condition
- New construction: No
- Year built: 2005
Details
- Builder name: Centex Homes
Utilities & green energy
- Sewer: Public Sewer
- Water: Public
- Utilities for property: Cable Available, Electricity Connected, Natural Gas Connected, Phone Available, Septic Connected, Water Connected
Community & neighborhood
Community
- Community features: Playground, Pool
Location
- Region: Cary
- Subdivision: Weathersby
HOA & financial
HOA
- Has HOA: Yes
- HOA fee: $625 annually
- Amenities included: Landscaping, Maintenance Grounds, Playground, Pool
- Services included: Insurance, Maintenance Grounds, Pest Control
Other
Other facts
- Road surface type: Asphalt
Price history
| Date | Event | Price |
|---|---|---|
| 5/15/2024 | Sold | $580,000-2.5%$210/sqft |
Source: | ||
| 4/10/2024 | Pending sale | $594,900$216/sqft |
Source: | ||
| 4/4/2024 | Listed for sale | $594,900+94.1%$216/sqft |
Source: | ||
| 6/28/2005 | Sold | $306,500$111/sqft |
Source: Public Record | ||
Public tax history
| Year | Property taxes | Tax assessment |
|---|---|---|
| 2025 | $4,423 +2.2% | $513,678 |
| 2024 | $4,327 +19.5% | $513,678 +43% |
| 2023 | $3,620 +3.9% | $359,274 |
Find assessor info on the county website
Neighborhood: 27513
Nearby schools
GreatSchools rating
- 9/10Laurel Park ElementaryGrades: PK-5Distance: 0.9 mi
- 10/10Salem MiddleGrades: 6-8Distance: 0.5 mi
- 10/10Green Hope HighGrades: 9-12Distance: 3.2 mi
Schools provided by the listing agent
- Elementary: Wake - Laurel Park
- Middle: Wake - Salem
- High: Wake - Green Hope
Source: Doorify MLS. This data may not be complete. We recommend contacting the local school district to confirm school assignments for this home.
Get a cash offer in 3 minutes
Find out how much your home could sell for in as little as 3 minutes with a no-obligation cash offer.
Estimated market value
$570,000
Get a cash offer in 3 minutes
Find out how much your home could sell for in as little as 3 minutes with a no-obligation cash offer.
Estimated market value
$570,000

