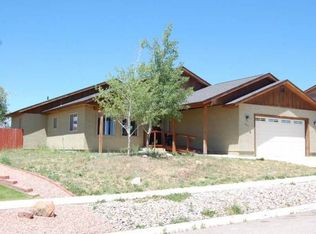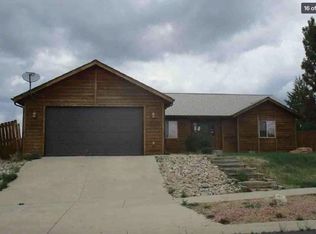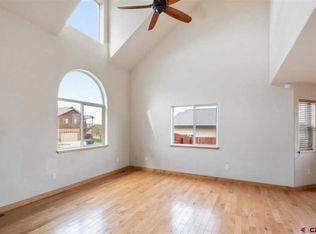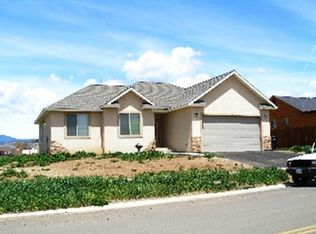Welcome to single level living in the desirable Mesa Meadows subdivision in Bayfield - so convenient to everything! You won't find a better value - This home won't last long! Quality built home with an open floor plan - large living area and a corner gas fireplace. Open kitchen/dining area and a large pantry and utility room with a sink. Two car oversized garage. Beautifully landscaped yard with an underground sprinkler system. Home has 12' ceilings giving a very open feeling to the home. Ceiling fans, beautiful tile and berber carpeting compliment this home. Oversized natural oak windowsills are great for indoor plants. All windows have Hunter Douglas pleated blinds which have a lifetime warranty. Windows have custom lined curtains that provide extra insulation and privacy. Doors are solid, natural wood raised panel and are a beautiful compliment to the home. The exterior of the home was hand brushed, 2 coats of stain and sealer 2 years ago which has a 7 year warranty. Heating and A/C unit is almost new and comes with a 20 year warranty. 2 large gates make access to the sides of the home very convenient and easy for gardening and maintenance. The backyard has another gate which is directly across from Bayfield Primary School to make your child's access to school convenient and safe. The front and backyard have sprinklers which keep the lawns beautiful all year. There are extensive retaining walls and mature trees for extra privacy. The kitchen is knotty pine cabinets with 2 lazy Susan's. There is also a large pantry just off the kitchen for all your food storage needs. The gas fireplace has a built in blower system that will heat the home very quickly on cold winter nights. This home is a rare find in Mesa Meadows and won't last long! Please do not disturb renter. Renter will continue to rent if buyer would like them to stay.
This property is off market, which means it's not currently listed for sale or rent on Zillow. This may be different from what's available on other websites or public sources.




