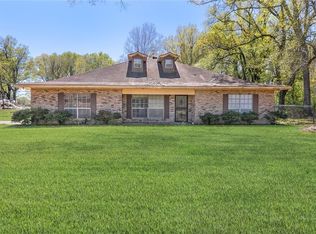Closed
Price Unknown
517 Hewitt Rd, Hammond, LA 70403
3beds
1,775sqft
Single Family Residence
Built in 1904
1.25 Acres Lot
$320,000 Zestimate®
$--/sqft
$1,642 Estimated rent
Home value
$320,000
$304,000 - $336,000
$1,642/mo
Zestimate® history
Loading...
Owner options
Explore your selling options
What's special
Step into history with this beautifully restored 121-year-old Arts and Crafts home, brought back to her full glory with a complete renovation from top to bottom. Every system has been updated—including electrical, plumbing, HVAC, insulation, and roofing—while preserving the timeless character of this classic gem. Offering 3 bedrooms and 2 full bathrooms with a spacious open and split floor plan, this home blends vintage charm with modern comfort. The stunning kitchen features granite countertops, brand-new stainless steel appliances, a lighted pantry, island, and abundant prep space—all drenched in natural light. Gorgeous hardwood floors run throughout, complemented by fully renovated tile bathrooms featuring quartz countertops, modern fixtures, and elegant finishes.
The primary suite is a true retreat, with private access to a serene wood deck, a spa-like en-suite bath with dual vanities, a clawfoot soaking tub, and a floor-to-ceiling tiled walk-in shower. A generous walk-in closet completes the suite.
Situated on 1.25 private acres with mature oak trees and an impressive 212.5 feet of road frontage, this property offers rare space and tranquility just minutes from downtown. The newly added dining room is great for entertaining, showcasing original 1930s windows that flood the space with natural light. A rare opportunity to own a piece of history that’s completely updated for modern living—don’t miss this one-of-a-kind home!
There is 3.5363 acres in back available to purchase separately if wanted. MLS Number 2506416.
Zillow last checked: 8 hours ago
Listing updated: December 13, 2025 at 09:14am
Listed by:
Stephanie Schulte 985-969-4501,
Keller Williams Realty Services
Bought with:
Daina Powers
Geaux South Realty LLC
Source: GSREIN,MLS#: 2497230
Facts & features
Interior
Bedrooms & bathrooms
- Bedrooms: 3
- Bathrooms: 2
- Full bathrooms: 2
Bedroom
- Level: Lower
- Dimensions: 14 X 11.5
Bedroom
- Level: Lower
- Dimensions: 11.6 X 11.6
Bedroom
- Level: Lower
- Dimensions: 20.2 X 13.3
Dining room
- Level: Lower
- Dimensions: 13.3 X 12.6
Kitchen
- Level: Lower
- Dimensions: 13.6 X 13.2
Living room
- Level: Lower
- Dimensions: 23.3 X 13.3
Heating
- Central
Cooling
- Central Air, 1 Unit
Appliances
- Included: Dishwasher, Oven, Range, Refrigerator, ENERGY STAR Qualified Appliances
- Laundry: Washer Hookup, Dryer Hookup
Features
- Ceiling Fan(s), Carbon Monoxide Detector, Granite Counters, Pantry, Stainless Steel Appliances, Cable TV
- Windows: Screens
- Has fireplace: No
- Fireplace features: None
Interior area
- Total structure area: 2,081
- Total interior livable area: 1,775 sqft
Property
Parking
- Total spaces: 3
- Parking features: Driveway, Parking Lot, Three or more Spaces
- Has uncovered spaces: Yes
Features
- Levels: One
- Stories: 1
- Patio & porch: Other, Wood, Balcony, Porch
- Exterior features: Balcony, Porch
Lot
- Size: 1.25 Acres
- Dimensions: 212.53 x 255.22 x 212.90
- Features: 1 to 5 Acres, 1 or More Acres, City Lot
Details
- Parcel number: 2003503
- Special conditions: None
Construction
Type & style
- Home type: SingleFamily
- Architectural style: Craftsman
- Property subtype: Single Family Residence
Materials
- Brick, Other, Stucco
- Foundation: Raised
- Roof: Shingle
Condition
- Excellent
- Year built: 1904
Utilities & green energy
- Sewer: Public Sewer
- Water: Public
Green energy
- Energy efficient items: Appliances, Insulation, Lighting
Community & neighborhood
Location
- Region: Hammond
- Subdivision: Not a Subdivision
Price history
| Date | Event | Price |
|---|---|---|
| 12/12/2025 | Sold | -- |
Source: | ||
| 11/21/2025 | Pending sale | $329,000$185/sqft |
Source: | ||
| 11/11/2025 | Contingent | $329,000$185/sqft |
Source: | ||
| 10/24/2025 | Listed for sale | $329,000$185/sqft |
Source: | ||
| 10/6/2025 | Pending sale | $329,000$185/sqft |
Source: | ||
Public tax history
| Year | Property taxes | Tax assessment |
|---|---|---|
| 2024 | $909 +88.3% | $10,978 +90.1% |
| 2023 | $483 | $5,775 |
| 2022 | $483 +0% | $5,775 |
Find assessor info on the county website
Neighborhood: 70403
Nearby schools
GreatSchools rating
- 4/10Greenville Park Leadership AcademyGrades: 4-8Distance: 0.7 mi
- 4/10Hammond High Magnet SchoolGrades: 9-12Distance: 5.4 mi
- 4/10Woodland Park Elementary Magnet SchoolGrades: PK-3Distance: 1 mi
Schools provided by the listing agent
- High: HammondMagnet
Source: GSREIN. This data may not be complete. We recommend contacting the local school district to confirm school assignments for this home.
Sell with ease on Zillow
Get a Zillow Showcase℠ listing at no additional cost and you could sell for —faster.
$320,000
2% more+$6,400
With Zillow Showcase(estimated)$326,400
