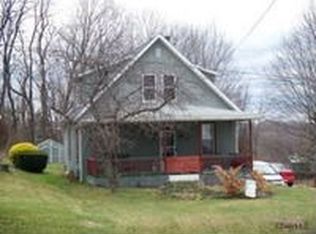Closed
$154,000
517 Harshberger Rd, Johnstown, PA 15905
3beds
1,484sqft
Single Family Residence
Built in ----
1.02 Acres Lot
$159,800 Zestimate®
$104/sqft
$1,091 Estimated rent
Home value
$159,800
Estimated sales range
Not available
$1,091/mo
Zestimate® history
Loading...
Owner options
Explore your selling options
What's special
Welcome to this Delightful 3 Bedroom / 1 Bathroom 2-Story Home, in Westmont Hilltop SD. Situated on an Acre Lot, the Main Floor Offers Kitchen w/ Gorgeous Center Island and is Open to Dining Area. Main Floor also includes Living Room & Family Room. 3 Bedrooms and Bathroom located on Second Floor. Paved Driveway with Detached 2-Car Garage. Roof Installed 2020. Walk-up Attic w/ that provides ample Storage Space. Close to Recreation and Shopping. Call Today for a Personal Tour!
Zillow last checked: 8 hours ago
Listing updated: March 31, 2025 at 08:08am
Listed by:
Whitney Torok,
RE/MAX POWER Associates
Bought with:
Rachael Shroyer, AB069390
BHHS Preferred Ligonier
Source: CSMLS,MLS#: 96036017
Facts & features
Interior
Bedrooms & bathrooms
- Bedrooms: 3
- Bathrooms: 1
- Full bathrooms: 1
Bedroom 1
- Description: Carpet, Closet, Attic Access
- Level: Second
- Area: 174
- Dimensions: 12 x 14.5
Bedroom 2
- Description: Carpet, Cf, Built-In
- Level: Second
- Area: 205.88
- Dimensions: 13.5 x 15.25
Bedroom 3
- Description: Carpet, Closet
- Level: Second
- Area: 124.51
- Dimensions: 9.17 x 13.58
Bathroom 1
- Description: Vanity, Tub/Shower
- Level: Second
- Area: 41.32
- Dimensions: 5.83 x 7.08
Bathroom 2
- Description: Commode
- Level: Basement
Dining room
- Description: Off Kitchen, Hw Flr, Picture Windows
- Level: First
- Area: 186.77
- Dimensions: 13.58 x 13.75
Family room
- Description: Carpet
- Level: First
- Area: 198.43
- Dimensions: 13.08 x 15.17
Kitchen
- Description: Hardwood Flr, Island, Dishwasher
- Level: First
- Area: 177.72
- Dimensions: 13.08 x 13.58
Living room
- Description: Carpet
- Level: First
- Area: 218.58
- Dimensions: 14.33 x 15.25
Heating
- Forced Air
Cooling
- Ceiling Fan(s)
Appliances
- Included: Dishwasher, Disposal, Microwave Hood, Dryer, Microwave, Range, Refrigerator, Washer
- Laundry: In Basement, Washer And Dryer Included
Features
- Bath Updated, Eat-in Kitchen, Kitchen Updated
- Flooring: Carpet, Ceramic Tile, Hardwood
- Windows: Double Pane Windows, Window Treatments
- Basement: Full,Unfinished,Walk-Out Access
- Attic: Walk-up
- Has fireplace: No
Interior area
- Total structure area: 1,484
- Total interior livable area: 1,484 sqft
- Finished area above ground: 1,484
- Finished area below ground: 0
Property
Parking
- Total spaces: 2
- Parking features: Detached, Garage Door Opener
- Garage spaces: 2
Features
- Levels: Two
- Patio & porch: Covered
- Pool features: None
Lot
- Size: 1.02 Acres
- Dimensions: 145 x 304
- Features: Rectangular Lot
Details
- Parcel number: 062078869
- Zoning description: Residential
Construction
Type & style
- Home type: SingleFamily
- Architectural style: Two Story
- Property subtype: Single Family Residence
Materials
- Block, Vinyl Siding
- Roof: Shingle
Condition
- Year built: 0
Utilities & green energy
- Sewer: Public Sewer
- Water: Public
- Utilities for property: Natural Gas Connected
Community & neighborhood
Location
- Region: Johnstown
Price history
| Date | Event | Price |
|---|---|---|
| 3/28/2025 | Sold | $154,000-3.7%$104/sqft |
Source: | ||
| 3/10/2025 | Pending sale | $159,900$108/sqft |
Source: | ||
| 2/17/2025 | Contingent | $159,900$108/sqft |
Source: | ||
| 2/11/2025 | Listed for sale | $159,900+52.3%$108/sqft |
Source: | ||
| 3/24/2021 | Listing removed | -- |
Source: Owner Report a problem | ||
Public tax history
| Year | Property taxes | Tax assessment |
|---|---|---|
| 2025 | $1,765 | $13,340 |
| 2024 | $1,765 | $13,340 |
| 2023 | $1,765 -0.4% | $13,340 |
Find assessor info on the county website
Neighborhood: Elim
Nearby schools
GreatSchools rating
- 7/10Westmont Hilltop El SchoolGrades: K-6Distance: 0.8 mi
- 5/10Westmont Hilltop HSGrades: 7-12Distance: 2.3 mi
Schools provided by the listing agent
- District: Westmont Hilltop
Source: CSMLS. This data may not be complete. We recommend contacting the local school district to confirm school assignments for this home.

Get pre-qualified for a loan
At Zillow Home Loans, we can pre-qualify you in as little as 5 minutes with no impact to your credit score.An equal housing lender. NMLS #10287.
