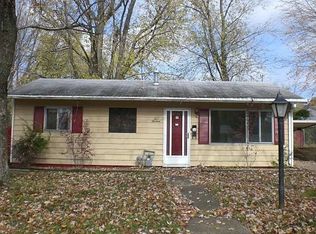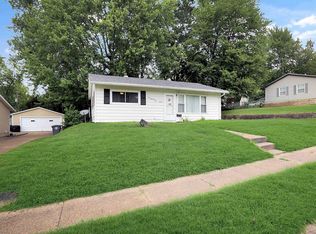Great Location. Extra Large home settled in the heart of the Northside of Evansville. Three bedrooms. Newer Bath with beautiful walk in shower and new paint. Large bedrooms with great closet space. Living room with large picture window. Eat-In Applianced Kitchen. Owners are including washer and dryer with sale. The Family smartly added to back of home with gas fireplace, which could easily be converted back to wood, with full brick wall. French Doors leads to the fenced in large backyard. The third bedroom is located on back of home off family room. Yard Barn in backyard great for storing all of your seasonal tools and equipment. Driveway is extra wide. Beautiful back patio and great covered front porch. Newer Windows, Cabinets, Countertops.
This property is off market, which means it's not currently listed for sale or rent on Zillow. This may be different from what's available on other websites or public sources.


