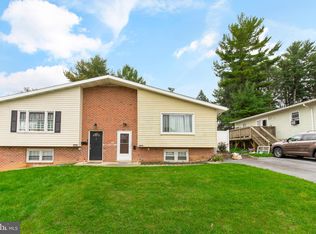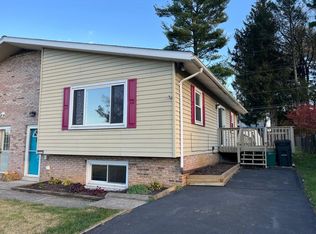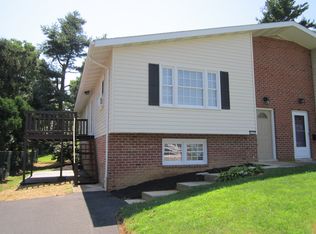Sold for $300,000
$300,000
517 Golden St, Lititz, PA 17543
4beds
1,600sqft
Single Family Residence
Built in 1972
4,356 Square Feet Lot
$313,400 Zestimate®
$188/sqft
$2,403 Estimated rent
Home value
$313,400
$295,000 - $332,000
$2,403/mo
Zestimate® history
Loading...
Owner options
Explore your selling options
What's special
Don't miss this opportunity to own this bright, inviting home in a prime location! This beautiful, freshly painted, 4-bedroom, 2-bathroom home in Lititz is move-in ready! Step into the elegant marble foyer, which leads to the upper-level family room featuring hardwood floors and a ceiling fan for added comfort. The kitchen provides access to a spacious deck, perfect for outdoor entertaining. The lower level boasts two generously sized bedrooms, a full bath, a laundry room, and a versatile bonus room, previously used as a salon, which can be used as a home office, family room, or kitchenette - Whatever suits your lifestyle! This space includes a sink with running water for added functionality. The roof was replaced in 2020—New water heater in 2024. Buyer's agent to verify square footage and all information on MLS.
Zillow last checked: 8 hours ago
Listing updated: May 28, 2025 at 12:27pm
Listed by:
Denise Martin 717-940-5692,
Keller Williams Elite
Bought with:
Josh Packer, RS352895
Keller Williams Elite
Source: Bright MLS,MLS#: PALA2066258
Facts & features
Interior
Bedrooms & bathrooms
- Bedrooms: 4
- Bathrooms: 2
- Full bathrooms: 2
- Main level bathrooms: 1
- Main level bedrooms: 2
Bedroom 1
- Description: Ceiling Fan, Large Closet
- Features: Flooring - HardWood
- Level: Upper
- Area: 135 Square Feet
- Dimensions: 15 X 9
Bedroom 2
- Description: Ceiling Fan
- Features: Flooring - HardWood
- Level: Upper
- Area: 110 Square Feet
- Dimensions: 11 X 10
Bedroom 3
- Description: Bright, Ceiling Fan
- Features: Flooring - Carpet
- Level: Lower
- Area: 187 Square Feet
- Dimensions: 16.9 X 11.5
Bedroom 4
- Description: Office or 4th Bedroom
- Features: Flooring - Carpet
- Level: Lower
- Area: 143 Square Feet
- Dimensions: 13 X 11
Bathroom 2
- Description: New Vanity
- Features: Flooring - Vinyl
- Level: Upper
- Area: 28 Square Feet
- Dimensions: 7 X 4.4
Bathroom 3
- Description: Shower
- Features: Flooring - Vinyl
- Level: Lower
- Area: 42 Square Feet
- Dimensions: 5.7 X 7
Den
- Level: Unspecified
Family room
- Description: Ceiling Fan, New Windows
- Features: Flooring - HardWood
- Level: Upper
- Area: 294 Square Feet
- Dimensions: 21 X 14
Kitchen
- Description: Ceiling Fan, Deck Access
- Features: Flooring - Vinyl
- Level: Upper
- Area: 108 Square Feet
- Dimensions: 9 X 12
Laundry
- Description: Laundry/Mech
- Level: Lower
- Area: 90 Square Feet
- Dimensions: 15 X 10
Laundry
- Level: Unspecified
Other
- Description: Storage Area
- Level: Lower
- Area: 176 Square Feet
- Dimensions: 13 X 12
Utility room
- Level: Unspecified
Heating
- Baseboard, Electric
Cooling
- Window Unit(s)
Appliances
- Included: Microwave, Electric Water Heater
- Laundry: In Basement, Laundry Room
Features
- Combination Dining/Living
- Flooring: Hardwood
- Windows: Insulated Windows
- Basement: Partial,Exterior Entry
- Has fireplace: No
Interior area
- Total structure area: 1,600
- Total interior livable area: 1,600 sqft
- Finished area above ground: 900
- Finished area below ground: 700
Property
Parking
- Parking features: On Street, Off Street
- Has uncovered spaces: Yes
Accessibility
- Accessibility features: None
Features
- Levels: Split Foyer,One
- Stories: 1
- Patio & porch: Deck
- Exterior features: Barbecue
- Pool features: None
- Fencing: Other,Board,Vinyl
- Frontage length: Road Frontage: 37
Lot
- Size: 4,356 sqft
Details
- Additional structures: Above Grade, Below Grade
- Parcel number: 3700790900000
- Zoning: RESIDENTIAL
- Special conditions: Standard
Construction
Type & style
- Home type: SingleFamily
- Architectural style: Traditional
- Property subtype: Single Family Residence
- Attached to another structure: Yes
Materials
- Frame, Shingle Siding
- Foundation: Concrete Perimeter
- Roof: Shingle,Composition
Condition
- Very Good
- New construction: No
- Year built: 1972
Utilities & green energy
- Electric: 200+ Amp Service
- Sewer: Public Sewer
- Water: Public
- Utilities for property: Cable Available, Electricity Available, Cable
Community & neighborhood
Location
- Region: Lititz
- Subdivision: Sutter Village
- Municipality: LITITZ BORO
Other
Other facts
- Listing agreement: Exclusive Right To Sell
- Listing terms: Cash,Conventional,FHA
- Ownership: Fee Simple
Price history
| Date | Event | Price |
|---|---|---|
| 5/28/2025 | Sold | $300,000+11.1%$188/sqft |
Source: | ||
| 3/30/2025 | Pending sale | $270,000$169/sqft |
Source: | ||
| 3/28/2025 | Listed for sale | $270,000+86.2%$169/sqft |
Source: | ||
| 10/16/2015 | Sold | $145,000-3.3%$91/sqft |
Source: Public Record Report a problem | ||
| 9/29/2015 | Pending sale | $149,900$94/sqft |
Source: Berkshire Hathaway HomeServices Homesale Realty #240144 Report a problem | ||
Public tax history
| Year | Property taxes | Tax assessment |
|---|---|---|
| 2025 | $3,064 +0.5% | $134,700 |
| 2024 | $3,047 +0.4% | $134,700 |
| 2023 | $3,035 +5.9% | $134,700 |
Find assessor info on the county website
Neighborhood: 17543
Nearby schools
GreatSchools rating
- 6/10Kissel Hill El SchoolGrades: PK-6Distance: 1 mi
- 7/10Warwick Middle SchoolGrades: 7-9Distance: 0.8 mi
- 9/10Warwick Senior High SchoolGrades: 9-12Distance: 0.6 mi
Schools provided by the listing agent
- High: Warwick Senior
- District: Warwick
Source: Bright MLS. This data may not be complete. We recommend contacting the local school district to confirm school assignments for this home.
Get pre-qualified for a loan
At Zillow Home Loans, we can pre-qualify you in as little as 5 minutes with no impact to your credit score.An equal housing lender. NMLS #10287.
Sell with ease on Zillow
Get a Zillow Showcase℠ listing at no additional cost and you could sell for —faster.
$313,400
2% more+$6,268
With Zillow Showcase(estimated)$319,668


