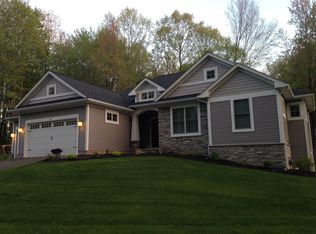OVER THE TOP QUALITY THROUGHOUT!! BEAUTIFUL 2012 BUILT RANCH IN A PRIVATE SETTING!!*OPEN FLOOR PLAN*BRAZILIAN CHERRY FLOORS *ENTERTAINER'S DREAM CHERRY KITCHEN W/GRANITE COUNTERTOPS, CUSTOM STONE BACKSPLASH, STAINLESS APPLIANCES AND INSTANT HOT WATER*SPACIOUS GREAT ROOM FEATURES TRAY CEILING AND GAS FIREPLACE*OVERSIZED WINDOWS W/FABULOUS VIEWS OF WOODED BACK YARD*ALMOST TWO ACRES*THREE CAR GARAGE*THREE LARGE BEDROOMS*MASTER BEDROOM HAS TRAY CEILING AND HIGH END SPA BATHROOM*WALK OUT BASEMENT PLUMBED FOR A FULL BATH, JUST WAITING TO BE FINISHED*BRING YOUR FUSSIEST BUYERS, THIS ONE IS AN A+++
This property is off market, which means it's not currently listed for sale or rent on Zillow. This may be different from what's available on other websites or public sources.
