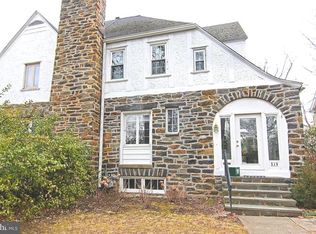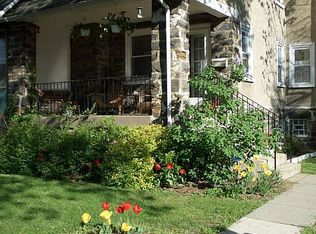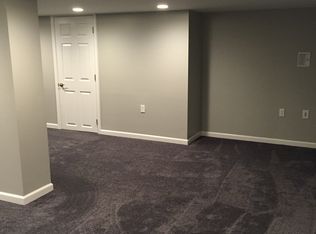You have been trying to get into Lower Merion School District for weeks--no MONTHS--and there is just nothing on the market. Or everything that comes up is ridiculously priced to the point where it's not worth it. Introducing 517 E Wynnewood Rd. A beautiful twin that has the feel of a massive single. Enter into a recently revamped Florida room, perfect for handing out in all seasons and looking out into your private front lawn. Follow the gorgeous hardwood floors into the living room, dining room, all the way to the kitchen that looks out onto your elevated and private back porch. The back porch sits above the basement which is also can be a one-car garage or used as storage. Upstairs find three massive bedrooms, including a sitting room attached to the master bedroom. On the third story of this massive twin is two more additional bedrooms, perfect for the kids or a home office with tons of privacy. Enjoy privacy in the front, and the back--not once will you feel like you are in a twin and yet enjoy that quiet neighborhood feel just down the street. Minutes from restaurants, private schools, and so much more. A 20-minute commute to Center City. You will not find another home in this market priced so well for what it has to offer. Put your finishing touches on and move right in--check it out today!
This property is off market, which means it's not currently listed for sale or rent on Zillow. This may be different from what's available on other websites or public sources.



