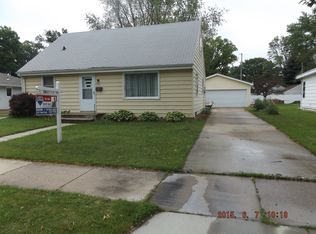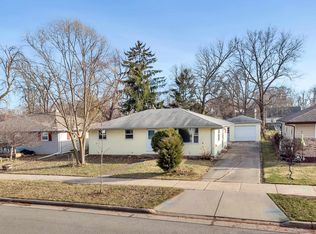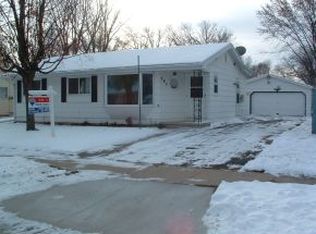Sold
$251,000
517 E Wilson Ave, Appleton, WI 54915
3beds
1,500sqft
Single Family Residence
Built in 1960
9,147.6 Square Feet Lot
$-- Zestimate®
$167/sqft
$1,603 Estimated rent
Home value
Not available
Estimated sales range
Not available
$1,603/mo
Zestimate® history
Loading...
Owner options
Explore your selling options
What's special
Step into comfort & timeless style in this 1960 ranch nestled in a friendly neighborhood. This home blends mid-century charm w/thoughtful updates & hardwood floors throughout much of the main level, adding warmth & creating a cozy, move-in ready space. The heart of the home is the inviting eat-in kitchen, ideal for casual meals or morning coffee. The updated bathroom offers a fresh, modern touch while still complementing the home’s classic feel. The LL provides bonus living space—perfect for a rec room, home office, hobby space or gym (LL has unfinished ceilings). Enjoy the outdoors in the fenced yard, great for pets, gardening, or relaxing evenings under the stars. This home offers comfort, convenience and a place to truly make your own! Offers to be reviewed no sooner than 4/21/25.
Zillow last checked: 8 hours ago
Listing updated: May 28, 2025 at 03:01am
Listed by:
Jill Coenen Office:920-739-2121,
Century 21 Ace Realty
Bought with:
Rana Roman
LPT Realty
Source: RANW,MLS#: 50306371
Facts & features
Interior
Bedrooms & bathrooms
- Bedrooms: 3
- Bathrooms: 1
- Full bathrooms: 1
Bedroom 1
- Level: Main
- Dimensions: 12x13
Bedroom 2
- Level: Main
- Dimensions: 12x12
Bedroom 3
- Level: Main
- Dimensions: 9x13
Family room
- Level: Lower
- Dimensions: 11x26
Kitchen
- Level: Main
- Dimensions: 14x16
Living room
- Level: Main
- Dimensions: 13x16
Other
- Description: Den/Office
- Level: Lower
- Dimensions: 8x14
Heating
- Forced Air
Cooling
- Forced Air, Central Air
Appliances
- Included: Dishwasher, Dryer, Range, Refrigerator, Washer
Features
- At Least 1 Bathtub, Cable Available, High Speed Internet
- Flooring: Wood/Simulated Wood Fl
- Basement: Full,Partial Fin. Contiguous,Sump Pump
- Has fireplace: No
- Fireplace features: None
Interior area
- Total interior livable area: 1,500 sqft
- Finished area above ground: 1,088
- Finished area below ground: 412
Property
Parking
- Total spaces: 1
- Parking features: Detached, Garage Door Opener
- Garage spaces: 1
Accessibility
- Accessibility features: 1st Floor Bedroom, 1st Floor Full Bath, Level Drive, Level Lot, Low Pile Or No Carpeting
Features
- Fencing: Fenced
Lot
- Size: 9,147 sqft
- Dimensions: 60x150
- Features: Near Bus Line, Sidewalk
Details
- Parcel number: 319141700
- Zoning: Residential
- Special conditions: Arms Length
Construction
Type & style
- Home type: SingleFamily
- Architectural style: Ranch
- Property subtype: Single Family Residence
Materials
- Vinyl Siding
- Foundation: Poured Concrete
Condition
- New construction: No
- Year built: 1960
Utilities & green energy
- Sewer: Public Sewer
- Water: Public
Community & neighborhood
Location
- Region: Appleton
Price history
| Date | Event | Price |
|---|---|---|
| 5/22/2025 | Sold | $251,000+6.8%$167/sqft |
Source: RANW #50306371 Report a problem | ||
| 4/22/2025 | Contingent | $235,000$157/sqft |
Source: | ||
| 4/14/2025 | Price change | $235,000+51.7%$157/sqft |
Source: RANW #50306371 Report a problem | ||
| 6/28/2021 | Pending sale | $154,900-6.1%$103/sqft |
Source: RANW #50238933 Report a problem | ||
| 6/25/2021 | Sold | $165,000+6.5%$110/sqft |
Source: RANW #50238933 Report a problem | ||
Public tax history
| Year | Property taxes | Tax assessment |
|---|---|---|
| 2018 | $2,231 -0.1% | $104,300 |
| 2017 | $2,232 +3.5% | $104,300 |
| 2016 | $2,157 -0.2% | $104,300 |
Find assessor info on the county website
Neighborhood: 54915
Nearby schools
GreatSchools rating
- 7/10McKinley Elementary SchoolGrades: PK-6Distance: 0.5 mi
- 2/10Madison Middle SchoolGrades: 7-8Distance: 0.3 mi
- 5/10East High SchoolGrades: 9-12Distance: 1.3 mi
Schools provided by the listing agent
- Elementary: McKinley
- Middle: Madison
- High: Appleton East
Source: RANW. This data may not be complete. We recommend contacting the local school district to confirm school assignments for this home.
Get pre-qualified for a loan
At Zillow Home Loans, we can pre-qualify you in as little as 5 minutes with no impact to your credit score.An equal housing lender. NMLS #10287.


