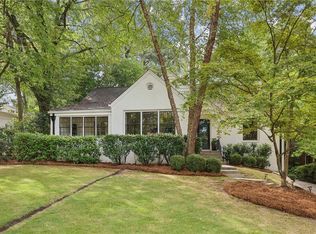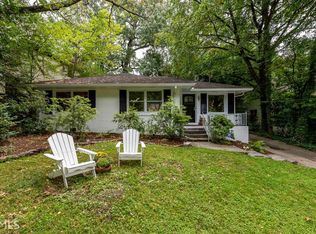Closed
$1,225,000
517 E Wesley Rd NE, Atlanta, GA 30305
4beds
2,465sqft
Single Family Residence, Residential
Built in 1941
0.32 Acres Lot
$1,222,600 Zestimate®
$497/sqft
$4,795 Estimated rent
Home value
$1,222,600
$1.10M - $1.36M
$4,795/mo
Zestimate® history
Loading...
Owner options
Explore your selling options
What's special
Nestled in the heart of Garden Hills in prestigious Buckhead is this stunning residence that masterfully blends historic charm with modern amenities for an unparalleled living experience. Upon entering, guests are welcomed by a gracious foyer, setting the tone for the elegance that permeates throughout. The home features two distinct living spaces: a formal living room adorned with a fireplace framed by a marble surround and wood mantle and a bank of windows that flood the space with natural light, and adjacent a renovated den enhanced by transom-topped windows, embodying comfort and sophistication. The heart of this home is its gourmet kitchen, boasting marble countertops, Rohl fixtures, custom cabinetry with a soft-close feature, top-of-the-line appliances including a Miele coffee maker, Wolf 6-burner range, and Sub-Zero refrigerator, all designed to cater to culinary enthusiasts. The primary suite is located on the main floor and is a sanctuary of luxury, offering a walk-in closet with custom fittings and a spa-like bathroom with a separate water closet and an oversized shower adorned with designer fixtures. The laundry room, conveniently located off the kitchen, is home to a custom doggie hideout, cabinetry offering plenty of storage and ample counter space. Additional amenities include secondary bedrooms with generous closet space, a charming bathroom with a marble-topped vanity and designer fixtures, and an expansive fourth bedroom upstairs with a private marble bathroom. Storage is a breeze with a full-height attic and an unfinished basement that also accommodates a one-car garage. Outdoor living is equally impressive, featuring a landscaped backyard with a bluestone and crushed slate patio and a flat play yard, complemented by convenient parking options behind the gated driveway. Take sidewalks to the neighborhood pool, nature parks, playground, and play field, this home offers the perfect blend of privacy and community engagement. This property is not just a house, but a lifestyle offering, promising a blend of luxury, comfort, and convenience.
Zillow last checked: 8 hours ago
Listing updated: April 10, 2024 at 09:54am
Listing Provided by:
Kyle Baumann,
Atlanta Fine Homes Sotheby's International,
Elise Baumann,
Atlanta Fine Homes Sotheby's International
Bought with:
Amy Mallen, 371904
Ansley Real Estate | Christie's International Real Estate
Source: FMLS GA,MLS#: 7355047
Facts & features
Interior
Bedrooms & bathrooms
- Bedrooms: 4
- Bathrooms: 3
- Full bathrooms: 3
- Main level bathrooms: 2
- Main level bedrooms: 3
Primary bedroom
- Features: Master on Main
- Level: Master on Main
Bedroom
- Features: Master on Main
Primary bathroom
- Features: Shower Only
Dining room
- Features: Separate Dining Room
Kitchen
- Features: Breakfast Bar, Cabinets White, Eat-in Kitchen, Kitchen Island, Pantry, Stone Counters, View to Family Room
Heating
- Forced Air, Zoned
Cooling
- Ceiling Fan(s), Central Air, Zoned
Appliances
- Included: Dishwasher, Disposal, Gas Oven, Gas Range, Microwave, Refrigerator
- Laundry: Laundry Room, Main Level
Features
- Bookcases, Entrance Foyer, Walk-In Closet(s)
- Flooring: Carpet, Hardwood
- Windows: Insulated Windows
- Basement: Daylight,Driveway Access,Exterior Entry,Interior Entry,Unfinished
- Number of fireplaces: 1
- Fireplace features: Living Room
- Common walls with other units/homes: No Common Walls
Interior area
- Total structure area: 2,465
- Total interior livable area: 2,465 sqft
Property
Parking
- Total spaces: 4
- Parking features: Drive Under Main Level, Driveway, Garage, Level Driveway, Parking Pad
- Attached garage spaces: 1
- Has uncovered spaces: Yes
Accessibility
- Accessibility features: None
Features
- Levels: One and One Half
- Stories: 1
- Patio & porch: Patio, Rear Porch
- Exterior features: Courtyard, Garden, Permeable Paving, No Dock
- Pool features: None
- Spa features: None
- Fencing: None
- Has view: Yes
- View description: Other
- Waterfront features: None
- Body of water: None
Lot
- Size: 0.32 Acres
- Features: Front Yard, Landscaped, Private
Details
- Additional structures: None
- Parcel number: 17 005900020127
- Other equipment: None
- Horse amenities: None
Construction
Type & style
- Home type: SingleFamily
- Architectural style: Traditional
- Property subtype: Single Family Residence, Residential
Materials
- Brick 4 Sides
- Foundation: Brick/Mortar
- Roof: Composition
Condition
- Updated/Remodeled
- New construction: No
- Year built: 1941
Utilities & green energy
- Electric: Other
- Sewer: Public Sewer
- Water: Public
- Utilities for property: Cable Available, Electricity Available, Natural Gas Available, Sewer Available, Water Available
Green energy
- Energy efficient items: None
- Energy generation: None
Community & neighborhood
Security
- Security features: Security System Owned
Community
- Community features: Clubhouse, Near Schools, Near Shopping, Park, Playground, Pool, Public Transportation, Restaurant, Sidewalks, Street Lights, Swim Team, Tennis Court(s)
Location
- Region: Atlanta
- Subdivision: Garden Hills
Other
Other facts
- Road surface type: Concrete, Paved
Price history
| Date | Event | Price |
|---|---|---|
| 4/8/2024 | Sold | $1,225,000+6.6%$497/sqft |
Source: | ||
| 3/28/2024 | Pending sale | $1,149,000$466/sqft |
Source: | ||
| 3/21/2024 | Listed for sale | $1,149,000-0.1%$466/sqft |
Source: | ||
| 9/14/2022 | Listing removed | $1,150,000$467/sqft |
Source: | ||
| 8/25/2022 | Price change | $1,150,000-4.2%$467/sqft |
Source: | ||
Public tax history
| Year | Property taxes | Tax assessment |
|---|---|---|
| 2024 | $10,902 +62.6% | $346,760 |
| 2023 | $6,704 -25.5% | $346,760 +24.8% |
| 2022 | $9,001 +6.3% | $277,800 +7.3% |
Find assessor info on the county website
Neighborhood: Garden Hills
Nearby schools
GreatSchools rating
- 7/10Garden Hills Elementary SchoolGrades: PK-5Distance: 0.5 mi
- 6/10Sutton Middle SchoolGrades: 6-8Distance: 2.1 mi
- 8/10North Atlanta High SchoolGrades: 9-12Distance: 5.1 mi
Schools provided by the listing agent
- Elementary: Garden Hills
- Middle: Willis A. Sutton
- High: North Atlanta
Source: FMLS GA. This data may not be complete. We recommend contacting the local school district to confirm school assignments for this home.
Get a cash offer in 3 minutes
Find out how much your home could sell for in as little as 3 minutes with a no-obligation cash offer.
Estimated market value$1,222,600
Get a cash offer in 3 minutes
Find out how much your home could sell for in as little as 3 minutes with a no-obligation cash offer.
Estimated market value
$1,222,600


