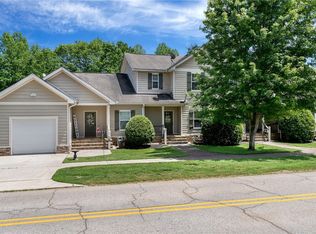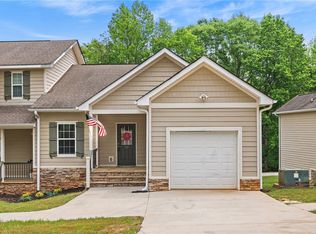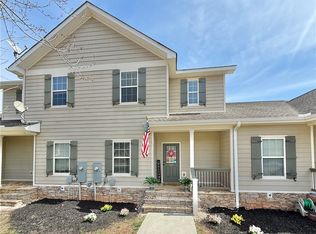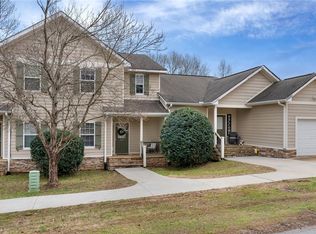Sold for $239,900 on 03/14/25
$239,900
517 E Perkins Creek Rd, Seneca, SC 29678
3beds
2,325sqft
Townhouse
Built in 2008
7,405.2 Square Feet Lot
$248,000 Zestimate®
$103/sqft
$2,293 Estimated rent
Home value
$248,000
$213,000 - $288,000
$2,293/mo
Zestimate® history
Loading...
Owner options
Explore your selling options
What's special
GROVES AT PERKINS CREEK - Low Maintenance living in this renovated end-unit townhome!! Featuring 3BR/3BA, this 1-story + basement townhome has 2 bedrooms and 2 full baths on the main floor; including the primary which has a massive walk-in closet and private bathroom! The 3rd bedroom with ensuite bathroom/WIC is in the basement and could be a great in-law room, guest accommodations, or teenager suite! A 1-car attached garage is on the main and a second 1-car attached garage is located on the basement level with over 700 sqft of unfinished storage space that could be a workshop or home gym!! No worries to be had with yard maintenance, because landscaping is an included amenity. Located moments from 123 and downtown Seneca!! A full list of upgrades is available! Property has been pre-inspected and necessary repairs have been made.
Zillow last checked: 8 hours ago
Listing updated: March 18, 2025 at 06:00am
Listed by:
Summer Hocker 864-421-4286,
BHHS C Dan Joyner - Office A
Bought with:
James Pierson, 48473
James Pierson Realty
Source: WUMLS,MLS#: 20282789 Originating MLS: Western Upstate Association of Realtors
Originating MLS: Western Upstate Association of Realtors
Facts & features
Interior
Bedrooms & bathrooms
- Bedrooms: 3
- Bathrooms: 3
- Full bathrooms: 3
- Main level bathrooms: 2
- Main level bedrooms: 2
Primary bedroom
- Level: Main
- Dimensions: 14x11
Bedroom 2
- Level: Main
- Dimensions: 12x11
Bedroom 3
- Level: Lower
- Dimensions: 18x11
Breakfast room nook
- Level: Main
- Dimensions: 8x6
Laundry
- Level: Main
- Dimensions: 6x3
Living room
- Level: Main
- Dimensions: 15x13
Other
- Level: Lower
- Dimensions: 23x17
Other
- Features: Other
- Level: Lower
- Dimensions: 22x19
Screened porch
- Level: Main
- Dimensions: 17x9
Heating
- Electric
Cooling
- Heat Pump
Appliances
- Included: Dishwasher, Electric Oven, Electric Range, Electric Water Heater, Disposal, Microwave, Refrigerator
- Laundry: Electric Dryer Hookup
Features
- Ceiling Fan(s), Cathedral Ceiling(s), High Ceilings, Laminate Countertop, Bath in Primary Bedroom, Main Level Primary, Multiple Primary Suites, Smooth Ceilings, Separate Shower, Walk-In Closet(s)
- Flooring: Carpet, Ceramic Tile, Hardwood
- Windows: Vinyl
- Basement: Garage Access,Interior Entry,Partially Finished,Unfinished
Interior area
- Total structure area: 2,429
- Total interior livable area: 2,325 sqft
- Finished area above ground: 1,288
- Finished area below ground: 414
Property
Parking
- Total spaces: 2
- Parking features: Attached, Garage, Basement, Driveway, Garage Door Opener, Other
- Attached garage spaces: 2
Features
- Levels: Two
- Stories: 2
- Patio & porch: Front Porch, Porch, Screened
- Exterior features: Porch
Lot
- Size: 7,405 sqft
- Features: Outside City Limits, Subdivision
Details
- Parcel number: 5205707019
Construction
Type & style
- Home type: Townhouse
- Architectural style: Traditional
- Property subtype: Townhouse
Materials
- Cement Siding
- Foundation: Slab, Basement
- Roof: Architectural,Shingle
Condition
- Year built: 2008
Utilities & green energy
- Sewer: Public Sewer
- Water: Public
- Utilities for property: Electricity Available, Sewer Available, Water Available, Underground Utilities
Community & neighborhood
Security
- Security features: Smoke Detector(s)
Community
- Community features: Common Grounds/Area, Sidewalks
Location
- Region: Seneca
- Subdivision: The Groves At Perkins Creek
HOA & financial
HOA
- Has HOA: Yes
- HOA fee: $1,000 annually
- Services included: Maintenance Grounds
Other
Other facts
- Listing agreement: Exclusive Right To Sell
Price history
| Date | Event | Price |
|---|---|---|
| 3/14/2025 | Sold | $239,900$103/sqft |
Source: | ||
| 2/5/2025 | Pending sale | $239,900$103/sqft |
Source: | ||
| 2/5/2025 | Contingent | $239,900$103/sqft |
Source: | ||
| 1/17/2025 | Listed for sale | $239,900+37.2%$103/sqft |
Source: | ||
| 10/23/2015 | Listing removed | $1,000 |
Source: Cope Property Management Report a problem | ||
Public tax history
| Year | Property taxes | Tax assessment |
|---|---|---|
| 2024 | $2,138 +2.5% | $7,590 |
| 2023 | $2,085 | $7,590 |
| 2022 | -- | -- |
Find assessor info on the county website
Neighborhood: 29678
Nearby schools
GreatSchools rating
- 7/10Northside Elementary SchoolGrades: PK-5Distance: 1.6 mi
- 6/10Seneca Middle SchoolGrades: 6-8Distance: 0.3 mi
- 6/10Seneca High SchoolGrades: 9-12Distance: 0.7 mi
Schools provided by the listing agent
- Elementary: Northside Elem
- Middle: Seneca Middle
- High: Seneca High
Source: WUMLS. This data may not be complete. We recommend contacting the local school district to confirm school assignments for this home.

Get pre-qualified for a loan
At Zillow Home Loans, we can pre-qualify you in as little as 5 minutes with no impact to your credit score.An equal housing lender. NMLS #10287.
Sell for more on Zillow
Get a free Zillow Showcase℠ listing and you could sell for .
$248,000
2% more+ $4,960
With Zillow Showcase(estimated)
$252,960


