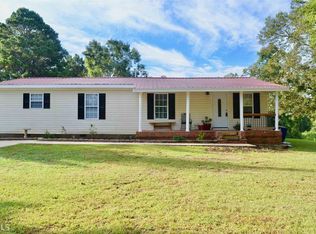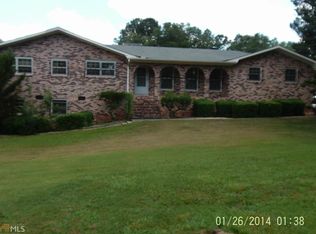Sold for $305,000
Street View
$305,000
517 E Boyd Rd, Hogansville, GA 30230
3beds
2baths
1,706sqft
SingleFamily
Built in 1963
0.9 Acres Lot
$306,600 Zestimate®
$179/sqft
$1,619 Estimated rent
Home value
$306,600
$291,000 - $322,000
$1,619/mo
Zestimate® history
Loading...
Owner options
Explore your selling options
What's special
517 E Boyd Rd, Hogansville, GA 30230 is a single family home that contains 1,706 sq ft and was built in 1963. It contains 3 bedrooms and 2 bathrooms. This home last sold for $305,000 in July 2023.
The Zestimate for this house is $306,600. The Rent Zestimate for this home is $1,619/mo.
Facts & features
Interior
Bedrooms & bathrooms
- Bedrooms: 3
- Bathrooms: 2
Heating
- Other
Cooling
- Central
Features
- Flooring: Carpet, Hardwood
Interior area
- Total interior livable area: 1,706 sqft
Property
Parking
- Parking features: Garage - Attached
Features
- Exterior features: Stone
Lot
- Size: 0.90 Acres
Details
- Parcel number: 0213C006008
Construction
Type & style
- Home type: SingleFamily
Materials
- Foundation: Masonry
- Roof: Asphalt
Condition
- Year built: 1963
Community & neighborhood
Location
- Region: Hogansville
Price history
| Date | Event | Price |
|---|---|---|
| 8/26/2025 | Listing removed | $314,900$185/sqft |
Source: | ||
| 8/8/2025 | Listed for sale | $314,900$185/sqft |
Source: | ||
| 7/22/2025 | Pending sale | $314,900$185/sqft |
Source: | ||
| 6/27/2025 | Price change | $314,900-1.6%$185/sqft |
Source: | ||
| 5/25/2025 | Listed for sale | $319,900+4.9%$188/sqft |
Source: | ||
Public tax history
| Year | Property taxes | Tax assessment |
|---|---|---|
| 2025 | $4,516 +13.8% | $128,200 +13.8% |
| 2024 | $3,968 +65.9% | $112,640 +65.9% |
| 2023 | $2,391 +2.6% | $67,880 +4.5% |
Find assessor info on the county website
Neighborhood: 30230
Nearby schools
GreatSchools rating
- 8/10Hogansville Elementary SchoolGrades: PK-5Distance: 0.5 mi
- 4/10Callaway Middle SchoolGrades: 6-8Distance: 5.3 mi
- 5/10Callaway High SchoolGrades: 9-12Distance: 7 mi
Get a cash offer in 3 minutes
Find out how much your home could sell for in as little as 3 minutes with a no-obligation cash offer.
Estimated market value$306,600
Get a cash offer in 3 minutes
Find out how much your home could sell for in as little as 3 minutes with a no-obligation cash offer.
Estimated market value
$306,600

