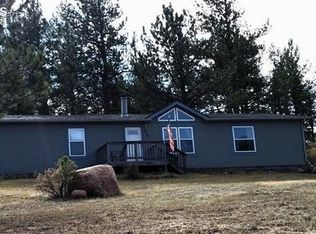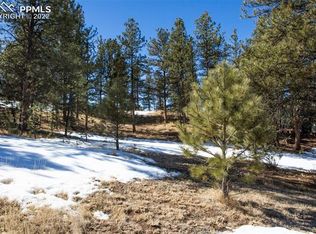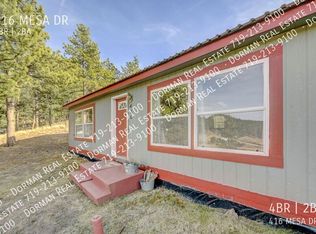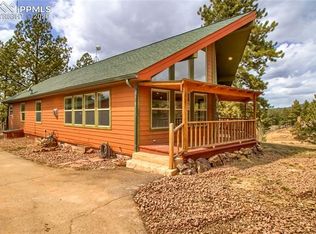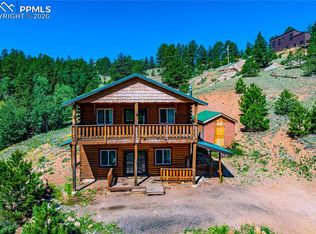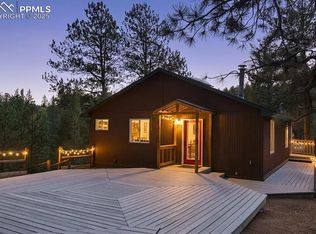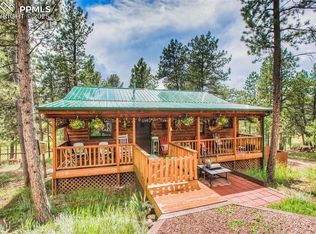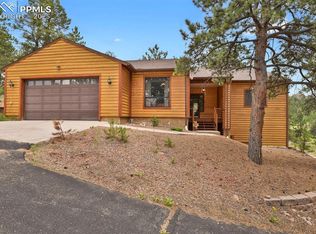Welcome to peaceful mountain living with easy access and room to breathe. This beautifully maintained ranch-style home in Crystal Peak Estates sits on a private .86-acre lot bordered by open ranch land offering quiet surroundings, expansive views, and the kind of space that’s getting harder to find. Step inside to warm wood finishes, vaulted ceilings, and a bright, open layout. The main level features a spacious living area, dining room, and a well-appointed kitchen, along with the primary suite and two additional bedrooms on the main floor for true main-level living. The fully finished walk-out basement adds a generous family room, fourth bedroom, full bath, and flexible office/workspace—perfect for guests, hobbies, or multi-generational living. This home is well-equipped for mountain lifestyle comfort: • 10kW natural gas Generac whole-house generator (warranty included) • Two mini-split heat pump systems for efficient heating & cooling • Community water—no well to maintain • RV parking pad with 50-amp service • 50-amp hot tub connection already in place • Attached 2-car garage + storage shed Enjoy the outdoors from your walk-out deck, take in views of rock formations and rolling meadows, or simply relax in the privacy of your tree-lined yard. You’re just minutes from Highway 24, offering a quick trip to Woodland Park, Divide, Lake George, or the trailheads and lakes throughout Pike National Forest. This is true Colorado living: private, comfortable, well-prepared, and beautifully kept.
Pending
$550,000
517 Crystal Peak Rd, Florissant, CO 80816
4beds
2,375sqft
Est.:
Single Family Residence
Built in 2001
0.86 Acres Lot
$-- Zestimate®
$232/sqft
$-- HOA
What's special
Expansive viewsWalk-out deckPrimary suiteTree-lined yardVaulted ceilingsFully finished walk-out basementWell-appointed kitchen
- 103 days |
- 34 |
- 0 |
Likely to sell faster than
Zillow last checked:
Listing updated:
Listed by:
Ryan Thomson 719-624-3472,
Keller Williams Advantage Realty
Source: Pikes Peak MLS,MLS#: 5399866
Facts & features
Interior
Bedrooms & bathrooms
- Bedrooms: 4
- Bathrooms: 3
- Full bathrooms: 3
Other
- Level: Main
Heating
- Forced Air, Natural Gas
Cooling
- Other
Appliances
- Included: Dishwasher, Disposal, Oven, Refrigerator
- Laundry: Electric Hook-up, Main Level
Features
- 9Ft + Ceilings
- Flooring: Carpet, Ceramic Tile, Wood
- Basement: Full,Finished
Interior area
- Total structure area: 2,375
- Total interior livable area: 2,375 sqft
- Finished area above ground: 1,406
- Finished area below ground: 969
Property
Parking
- Total spaces: 2
- Parking features: Attached, RV Access/Parking
- Attached garage spaces: 2
Features
- Has view: Yes
- View description: Mountain(s), View of Rock Formations
Lot
- Size: 0.86 Acres
- Features: Hillside, Meadow, Rural, Wooded
Details
- Parcel number: 3347014040200
Construction
Type & style
- Home type: SingleFamily
- Architectural style: Ranch
- Property subtype: Single Family Residence
Materials
- Alum/Vinyl/Steel, Frame
- Foundation: Walk Out
- Roof: Composite Shingle
Condition
- Existing Home
- New construction: No
- Year built: 2001
Utilities & green energy
- Water: Assoc/Distr
- Utilities for property: Cable Connected, Generator, Natural Gas Connected, Phone Available
Community & HOA
Location
- Region: Florissant
Financial & listing details
- Price per square foot: $232/sqft
- Tax assessed value: $583,200
- Annual tax amount: $2,177
- Date on market: 11/7/2025
- Listing terms: Assumable,Cash,Conventional,FHA,VA Loan
Estimated market value
Not available
Estimated sales range
Not available
Not available
Price history
Price history
| Date | Event | Price |
|---|---|---|
| 11/19/2025 | Pending sale | $550,000$232/sqft |
Source: | ||
| 11/7/2025 | Listed for sale | $550,000-8.2%$232/sqft |
Source: | ||
| 10/11/2025 | Listing removed | $599,000$252/sqft |
Source: | ||
| 8/24/2025 | Price change | $599,000-4.2%$252/sqft |
Source: | ||
| 7/24/2025 | Price change | $625,000-3.8%$263/sqft |
Source: | ||
| 5/15/2025 | Listed for sale | $650,000$274/sqft |
Source: | ||
| 4/7/2025 | Listing removed | $650,000$274/sqft |
Source: | ||
| 1/29/2025 | Listed for sale | $650,000+25%$274/sqft |
Source: | ||
| 4/17/2024 | Listing removed | $519,900-19.4%$219/sqft |
Source: | ||
| 4/28/2022 | Sold | $645,000+7.5%$272/sqft |
Source: Public Record Report a problem | ||
| 3/18/2022 | Pending sale | $599,900$253/sqft |
Source: | ||
| 3/18/2022 | Contingent | $599,900$253/sqft |
Source: | ||
| 3/16/2022 | Listed for sale | $599,900+15.4%$253/sqft |
Source: | ||
| 4/19/2021 | Sold | $520,000+0%$219/sqft |
Source: Public Record Report a problem | ||
| 3/4/2021 | Contingent | $519,900$219/sqft |
Source: | ||
| 1/14/2021 | Price change | $519,900+4%$219/sqft |
Source: | ||
| 1/11/2021 | Price change | $499,900-3.8%$210/sqft |
Source: | ||
| 11/10/2020 | Listed for sale | $519,900+136.3%$219/sqft |
Source: High Country Realty #1872078 Report a problem | ||
| 11/6/2009 | Sold | $220,000+23.6%$93/sqft |
Source: Public Record Report a problem | ||
| 3/28/2005 | Sold | $178,000-3.5%$75/sqft |
Source: Public Record Report a problem | ||
| 7/2/2001 | Sold | $184,500$78/sqft |
Source: Public Record Report a problem | ||
Public tax history
Public tax history
| Year | Property taxes | Tax assessment |
|---|---|---|
| 2024 | $2,178 +105.6% | $35,390 -10.4% |
| 2023 | $1,059 | $39,510 +125.4% |
| 2022 | $1,059 +20.4% | $17,530 |
| 2021 | $880 -31.7% | $17,530 |
| 2020 | $1,287 | $17,530 -20.5% |
| 2019 | $1,287 | $22,040 +12% |
| 2018 | $1,287 -6.7% | $19,680 |
| 2017 | $1,380 -0.2% | $19,680 -4.6% |
| 2016 | $1,382 | $20,630 |
Find assessor info on the county website
BuyAbility℠ payment
Est. payment
$2,793/mo
Principal & interest
$2628
Property taxes
$165
Climate risks
Neighborhood: 80816
Nearby schools
GreatSchools rating
- 8/10Summit Elementary SchoolGrades: PK-5Distance: 7.2 mi
- 8/10Woodland Park Middle SchoolGrades: 6-8Distance: 13 mi
- 6/10Woodland Park High SchoolGrades: 9-12Distance: 12.9 mi
Schools provided by the listing agent
- Elementary: Summit
- Middle: Woodland Park
- High: Woodland Park
- District: Woodland Park RE2
Source: Pikes Peak MLS. This data may not be complete. We recommend contacting the local school district to confirm school assignments for this home.
- Loading
