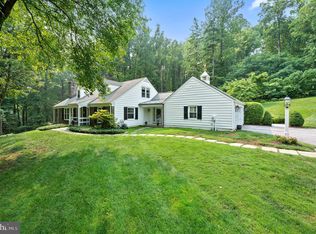Sold for $2,637,500
$2,637,500
517 County Line Rd, Wayne, PA 19087
5beds
8,705sqft
Single Family Residence
Built in 2005
1.13 Acres Lot
$2,900,700 Zestimate®
$303/sqft
$7,992 Estimated rent
Home value
$2,900,700
$2.70M - $3.16M
$7,992/mo
Zestimate® history
Loading...
Owner options
Explore your selling options
What's special
Zillow last checked: 8 hours ago
Listing updated: January 24, 2024 at 12:44pm
Listed by:
Erica Lundmark 484-378-1815,
Coldwell Banker Realty,
Co-Listing Agent: Jeffrey A Gibson 215-847-6246,
Coldwell Banker Realty
Bought with:
Teadra Vito, RM424137
Roam Realty
Source: Bright MLS,MLS#: PADE2055640
Facts & features
Interior
Bedrooms & bathrooms
- Bedrooms: 5
- Bathrooms: 6
- Full bathrooms: 4
- 1/2 bathrooms: 2
- Main level bathrooms: 2
Basement
- Area: 750
Heating
- Forced Air, Natural Gas
Cooling
- Central Air, Electric
Appliances
- Included: Microwave, Built-In Range, Cooktop, Dishwasher, Dryer, Exhaust Fan, Double Oven, Oven/Range - Gas, Range Hood, Refrigerator, Six Burner Stove, Stainless Steel Appliance(s), Washer, Gas Water Heater
- Laundry: Upper Level, Laundry Room
Features
- Additional Stairway, Breakfast Area, Built-in Features, Butlers Pantry, Chair Railings, Combination Kitchen/Living, Crown Molding, Dining Area, Family Room Off Kitchen, Floor Plan - Traditional, Formal/Separate Dining Room, Eat-in Kitchen, Kitchen - Gourmet, Kitchen Island, Kitchen - Table Space, Pantry, Primary Bath(s), Recessed Lighting, Sound System, Bathroom - Stall Shower, Upgraded Countertops, Wainscotting, Walk-In Closet(s), Bar
- Flooring: Hardwood, Wood
- Basement: Full,Walk-Out Access,Side Entrance,Finished
- Number of fireplaces: 2
- Fireplace features: Gas/Propane
Interior area
- Total structure area: 8,705
- Total interior livable area: 8,705 sqft
- Finished area above ground: 7,955
- Finished area below ground: 750
Property
Parking
- Total spaces: 3
- Parking features: Garage Faces Side, Inside Entrance, Oversized, Asphalt, Electric Vehicle Charging Station(s), Attached
- Attached garage spaces: 3
- Has uncovered spaces: Yes
Accessibility
- Accessibility features: None
Features
- Levels: Two
- Stories: 2
- Exterior features: Extensive Hardscape
- Has private pool: Yes
- Pool features: Private
- Has spa: Yes
- Spa features: Hot Tub
- Fencing: Back Yard,Full
- Has view: Yes
- View description: Garden, Scenic Vista
Lot
- Size: 1.13 Acres
- Features: Landscaped, Rear Yard
Details
- Additional structures: Above Grade, Below Grade
- Parcel number: 36020092300
- Zoning: R
- Special conditions: Standard
Construction
Type & style
- Home type: SingleFamily
- Architectural style: Traditional
- Property subtype: Single Family Residence
Materials
- Stucco, Stone
- Foundation: Concrete Perimeter
Condition
- Excellent,Very Good
- New construction: No
- Year built: 2005
Details
- Builder name: Bentley Homes
Utilities & green energy
- Sewer: Public Sewer
- Water: Public
Community & neighborhood
Security
- Security features: Exterior Cameras, Monitored, Security System, Smoke Detector(s)
Location
- Region: Wayne
- Subdivision: None Available
- Municipality: RADNOR TWP
Other
Other facts
- Listing agreement: Exclusive Right To Sell
- Ownership: Fee Simple
Price history
| Date | Event | Price |
|---|---|---|
| 1/24/2024 | Sold | $2,637,500-9.1%$303/sqft |
Source: | ||
| 12/7/2023 | Pending sale | $2,900,000$333/sqft |
Source: | ||
| 11/15/2023 | Contingent | $2,900,000$333/sqft |
Source: | ||
| 10/26/2023 | Listed for sale | $2,900,000+40.2%$333/sqft |
Source: | ||
| 10/12/2021 | Sold | $2,068,000-4.6%$238/sqft |
Source: | ||
Public tax history
| Year | Property taxes | Tax assessment |
|---|---|---|
| 2025 | $34,049 -5.6% | $1,622,063 -9% |
| 2024 | $36,055 +4.1% | $1,783,300 |
| 2023 | $34,626 +1.1% | $1,783,300 |
Find assessor info on the county website
Neighborhood: 19087
Nearby schools
GreatSchools rating
- 7/10Radnor El SchoolGrades: K-5Distance: 0.8 mi
- 8/10Radnor Middle SchoolGrades: 6-8Distance: 2.1 mi
- 9/10Radnor Senior High SchoolGrades: 9-12Distance: 1.3 mi
Schools provided by the listing agent
- District: Radnor Township
Source: Bright MLS. This data may not be complete. We recommend contacting the local school district to confirm school assignments for this home.
Get a cash offer in 3 minutes
Find out how much your home could sell for in as little as 3 minutes with a no-obligation cash offer.
Estimated market value$2,900,700
Get a cash offer in 3 minutes
Find out how much your home could sell for in as little as 3 minutes with a no-obligation cash offer.
Estimated market value
$2,900,700
