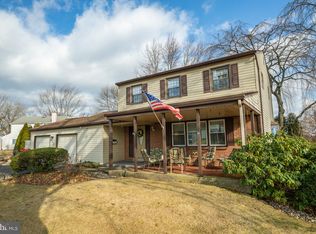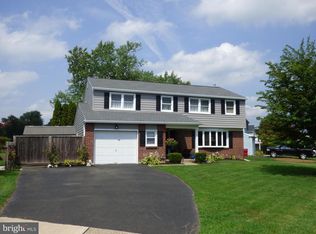Welcome Home! Well maintained 3 Bedroom 2 1/2 Bath split level on Fantastic corner lot in desirable Casey Highlands development! Great location close to Wm. Tenant high school with Mature trees and shrubs and double wide driveway. Home boasts many upgrades like newer replacement windows, and newer roof. Hardwood floors throughout under plush wall to wall carpeting! Master Bedroom has its own Master Bath! What a Great Home for Entertaining! Separate Living Room, Formal Dining Room and Family Room with Brick fireplace make this a great place to call home! Plus a full finished Basement with Tile floor and Large Bar with stools! Home also has a large Four Season room with separate heat and air conditioning and cathedral ceiling. The Rear deck off the dining room is ready for those summer BBQ's and Parties! Garage was converted to a private Office and can be easily switched back depending on your needs. Available immediately! Quick settlement possible. Make your Appointment Today before it's Gone! *** Open House Sunday May 20th 1-3pm ***
This property is off market, which means it's not currently listed for sale or rent on Zillow. This may be different from what's available on other websites or public sources.


