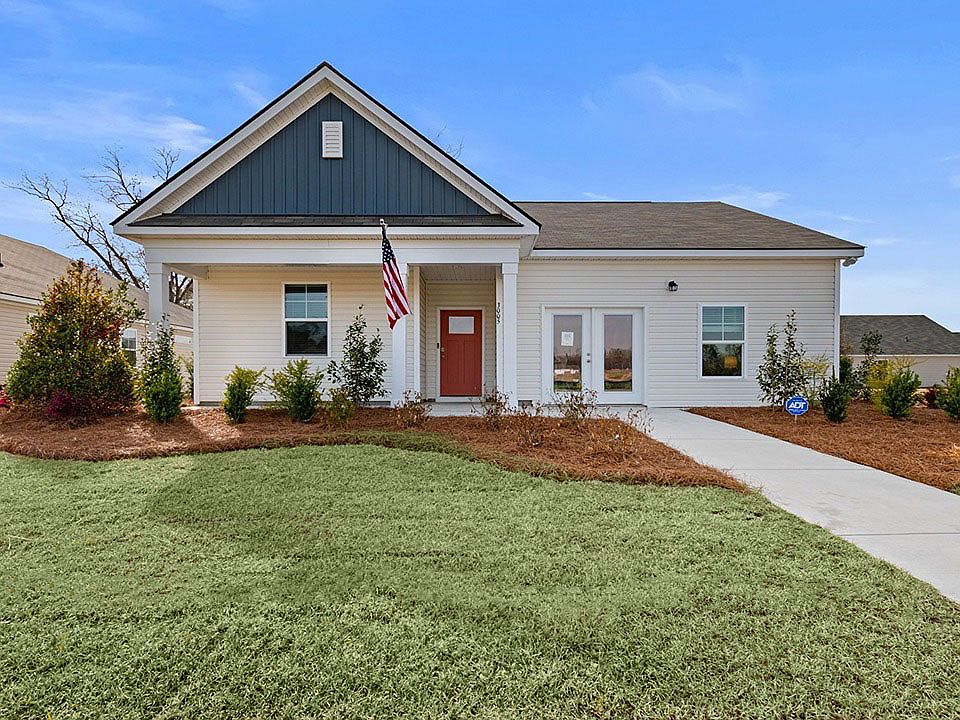Experience the Kerry floor plan offering an open layout, 9 foot ceilings and single level living. The kitchen boasts a large island with breakfast bar and opens to the casual dining area and spacious living room. Granite countertops, a tile backsplash, 36" cabinetry and stainless steel Whirlpool appliances including a refrigerator finish off the kitchen with beautiful and durable finishes. The primary bedroom suite is located at the back of the home with a generous size bathroom with a 5' shower, double vanity, and walk-in closet. Two secondary bedrooms are at the front of the home providing separation from the primary suite. Enjoy your morning coffee on the covered back porch. This is America's Smart Home! Each of our homes comes with an industry leading smart home technology package that will allow you to control the thermostat, front door light and lock, and video doorbell from your smartphone or with voice commands to Alexa. *Photos are of a similar Kerry home. Pictures, photographs, colors, features, and sizes are for illustration purposes only and will vary from the homes as built. Home and community information, including pricing, included features, terms, availability and amenities, are subject to change and prior sale at any time without notice or obligation. Square footage dimensions are approximate. Equal housing opportunity builder.
Under contract
$270,990
517 Captiva Row Ln, Florence, SC 29505
3beds
1,475sqft
Single Family Residence
Built in 2025
7,405.2 Square Feet Lot
$271,000 Zestimate®
$184/sqft
$60/mo HOA
What's special
Single level livingCasual dining areaStainless steel whirlpool appliancesTile backsplashOpen layoutCovered back porchPrimary bedroom suite
Call: (843) 938-1669
- 185 days |
- 169 |
- 9 |
Zillow last checked: 7 hours ago
Listing updated: October 24, 2025 at 05:59am
Listed by:
Renee Brown,
Dr Horton
Source: Pee Dee Realtor Association,MLS#: 20251550
Travel times
Schedule tour
Select your preferred tour type — either in-person or real-time video tour — then discuss available options with the builder representative you're connected with.
Facts & features
Interior
Bedrooms & bathrooms
- Bedrooms: 3
- Bathrooms: 2
- Full bathrooms: 2
Heating
- Central, Heat Pump, Forced Air
Cooling
- Central Air, Heat Pump
Appliances
- Included: Disposal, Dishwasher, Gas, Microwave, Range, Refrigerator
- Laundry: Wash/Dry Cnctn.
Features
- Entrance Foyer, Shower, Walk-In Closet(s), High Ceilings
- Flooring: Carpet, Vinyl
- Attic: Pull Down Stairs
- Has fireplace: No
- Fireplace features: None
Interior area
- Total structure area: 1,475
- Total interior livable area: 1,475 sqft
Property
Parking
- Total spaces: 2
- Parking features: Attached
- Attached garage spaces: 2
Features
- Levels: One
- Stories: 1
- Patio & porch: Porch
- Exterior features: Outdoor Space (Not Screened)
Lot
- Size: 7,405.2 Square Feet
Details
- Parcel number: 0015201160
Construction
Type & style
- Home type: SingleFamily
- Architectural style: Ranch
- Property subtype: Single Family Residence
Materials
- Vinyl Siding
- Foundation: Slab
- Roof: Shingle
Condition
- New Construction
- New construction: Yes
- Year built: 2025
Details
- Builder name: D.R. Horton
Utilities & green energy
- Sewer: Public Sewer
- Water: Public
Community & HOA
Community
- Subdivision: The Bluffs at Mill Creek
HOA
- Has HOA: Yes
- HOA fee: $60 monthly
Location
- Region: Florence
Financial & listing details
- Price per square foot: $184/sqft
- Date on market: 4/25/2025
About the community
NOW SELLING! Welcome to The Bluffs at Mill Creek, your perfect escape from the fast pace of everyday life. Here, you can unwind in a spacious 3-5 bedroom home designed with comfort and tranquility in mind.
The Bluffs at Mill Creek offers a range of thoughtfully designed floor plans, complete with modern finishes and included smart home features. Including a refreshing pool, ideal for family gatherings and relaxation. For those who love the outdoors, you'll be happy to know that this community is only minutes from the Florence Rail Trail, which features approximately 2 miles of a gently sloped, paved hike, walk and biking trail. With convenient shopping, Florence Downtown, and major highways just minutes away, you'll have everything you need within easy reach!
With it's prime location, floorplan offerings and fantastic amenities, The Bluffs at Mill Creek is truly a gem. Don't miss out on the opportunity to make it your own. Schedule a tour today!
Source: DR Horton

