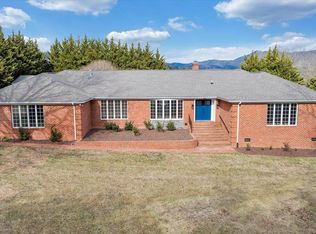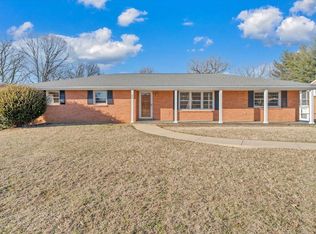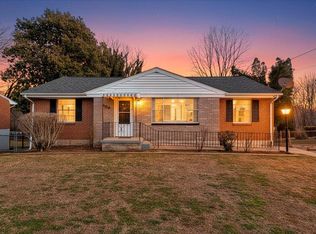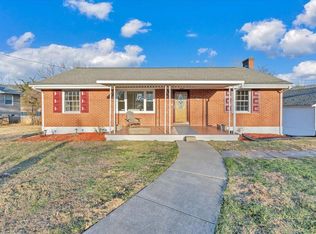Rare find in North County! Very well cared for brick colonial farmhouse on 3.18 acres, two lots! Features 4 bdrms, 2.5 bths, hardwood floors & natural woodwork throughout, kitchen with solid surface countertops, new range, new dishwasher, pantry. Large living room with gas log fireplace, sunroom, dining room and additional living areas. Home was recently painted and now includes all hallways and closets. Windows are updated. New heating system installed-fully converted to natural gas including a new gas water heater as well. Bathrooms all updated including new toilet and showerhead in lower bathroom. Extensive landscape work was recently completed to include: clearing of brush and debris across entire rear of property giving direct access to the creek, pruning of large oak tree, removal of trees and bushes to open yard and the beautiful view. Ample storage in basement, large workshop and storage building (recently painted) with electricity. The massive rear yard spans across both lots and leads you to a peaceful stream on Carvin Creek. Don't miss your opportunity to call this amazing property your home!
For sale
$549,950
517 Boxley Rd, Roanoke, VA 24019
4beds
2,861sqft
Est.:
Single Family Residence
Built in 1957
3.16 Acres Lot
$533,200 Zestimate®
$192/sqft
$-- HOA
What's special
Brick colonial farmhouseExtensive landscape workNew rangeNew dishwasherDining roomAmple storage in basement
- 43 days |
- 853 |
- 26 |
Zillow last checked: 8 hours ago
Listing updated: January 16, 2026 at 02:39am
Listed by:
TAMMY CAROL SNYDER 540-815-7055,
REALSTAR, REALTORS(r) LLC
Source: RVAR,MLS#: 924029
Tour with a local agent
Facts & features
Interior
Bedrooms & bathrooms
- Bedrooms: 4
- Bathrooms: 3
- Full bathrooms: 2
- 1/2 bathrooms: 1
Primary bedroom
- Level: U
Bedroom 2
- Level: U
Bedroom 3
- Level: U
Bedroom 4
- Level: U
Other
- Level: U
Other
- Level: E
Den
- Level: E
Dining room
- Level: E
Foyer
- Level: E
Kitchen
- Level: E
Laundry
- Level: L
Living room
- Level: E
Office
- Level: U
Sun room
- Level: E
Heating
- Baseboard Gas
Cooling
- Has cooling: Yes
Appliances
- Included: Dishwasher, Electric Range, Range Hood
Features
- Breakfast Area, Storage
- Flooring: Ceramic Tile, Wood
- Windows: Insulated Windows
- Has basement: Yes
- Number of fireplaces: 2
Interior area
- Total structure area: 2,861
- Total interior livable area: 2,861 sqft
- Finished area above ground: 2,861
Video & virtual tour
Property
Parking
- Total spaces: 6
- Parking features: Attached Carport, Paved, Assigned
- Has carport: Yes
- Uncovered spaces: 6
Features
- Levels: Two
- Stories: 2
- Patio & porch: Patio, Front Porch, Rear Porch
- Exterior features: Garden Space, Maint-Free Exterior
- Waterfront features: Stream
Lot
- Size: 3.16 Acres
- Features: Stream
Details
- Parcel number: 027.150109&10.000000
- Zoning: R-1
Construction
Type & style
- Home type: SingleFamily
- Architectural style: Colonial
- Property subtype: Single Family Residence
Materials
- Brick
Condition
- Completed
- Year built: 1957
Utilities & green energy
- Electric: 0 Phase
- Sewer: Public Sewer
- Utilities for property: Cable Connected
Green energy
- Energy efficient items: 2 X 6 Exterior Walls
Community & HOA
Community
- Subdivision: Sunnybrook
HOA
- Has HOA: No
Location
- Region: Roanoke
Financial & listing details
- Price per square foot: $192/sqft
- Tax assessed value: $373,600
- Annual tax amount: $4,962
- Date on market: 1/16/2026
- Road surface type: Paved
Estimated market value
$533,200
$507,000 - $560,000
$2,650/mo
Price history
Price history
| Date | Event | Price |
|---|---|---|
| 1/16/2026 | Listed for sale | $549,950+4.8%$192/sqft |
Source: | ||
| 9/24/2025 | Sold | $525,000-4.5%$184/sqft |
Source: | ||
| 8/26/2025 | Pending sale | $550,000$192/sqft |
Source: | ||
| 7/25/2025 | Listed for sale | $550,000$192/sqft |
Source: | ||
| 5/20/2025 | Listing removed | $550,000$192/sqft |
Source: | ||
| 12/16/2024 | Price change | $550,000-12%$192/sqft |
Source: | ||
| 11/19/2024 | Listed for sale | $625,000-3.8%$218/sqft |
Source: | ||
| 11/18/2024 | Listing removed | -- |
Source: Owner Report a problem | ||
| 10/6/2024 | Listed for sale | $650,000+295.1%$227/sqft |
Source: Owner Report a problem | ||
| 7/1/1998 | Sold | $164,500$57/sqft |
Source: Agent Provided Report a problem | ||
Public tax history
Public tax history
| Year | Property taxes | Tax assessment |
|---|---|---|
| 2025 | $3,848 +12.7% | $373,600 +13.8% |
| 2024 | $3,413 +7.9% | $328,200 +10% |
| 2023 | $3,162 +13.8% | $298,300 +17% |
| 2022 | $2,778 +9.9% | $254,900 +9.9% |
| 2021 | $2,528 +1.8% | $231,900 +1.8% |
| 2020 | $2,483 +4.4% | $227,800 +4.4% |
| 2019 | $2,379 +6% | $218,300 +6% |
| 2018 | $2,245 +4.6% | $206,000 +4.6% |
| 2017 | $2,147 +5.1% | $197,000 +5.1% |
| 2016 | $2,043 | $187,400 +6.5% |
| 2015 | $2,043 +7.9% | $175,900 +1.3% |
| 2014 | $1,892 -7.1% | $173,600 -7.1% |
| 2012 | $2,036 -0.3% | $186,800 -0.3% |
| 2011 | $2,042 -0.2% | $187,300 -0.2% |
| 2010 | $2,045 +0.1% | $187,600 +0.1% |
| 2009 | $2,044 +3.4% | $187,500 +3.4% |
| 2008 | $1,976 +5% | $181,300 |
| 2007 | $1,882 +4.9% | -- |
| 2006 | $1,795 +4.6% | -- |
| 2005 | $1,716 +5.2% | -- |
| 2004 | $1,631 | -- |
Find assessor info on the county website
BuyAbility℠ payment
Est. payment
$3,009/mo
Principal & interest
$2597
Property taxes
$412
Climate risks
Neighborhood: 24019
Nearby schools
GreatSchools rating
- 7/10Mountain View Elementary SchoolGrades: PK-5Distance: 0.9 mi
- 6/10Northside Middle SchoolGrades: 6-8Distance: 3 mi
- 5/10Northside High SchoolGrades: 9-12Distance: 2.9 mi
Schools provided by the listing agent
- Elementary: Mountain View
- Middle: Northside
- High: Northside
Source: RVAR. This data may not be complete. We recommend contacting the local school district to confirm school assignments for this home.




