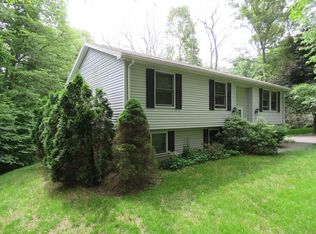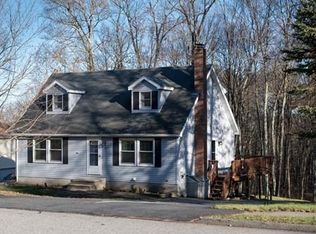Here's that Ranch style home with over an acre and a half of land that offers the privacy you've been looking for!! Perfect for the first time buyer or empty nester~~Three bedrooms including primary bedroom with private bath~ Large living room with beautiful bay window and brick fire place~~dining area with slider to the back yard for easy outdoor entertainment~~Spacious cabinet packed eat in kitchen~~ Central AC~~ 200amp electrical~~ Basement offers plenty of flex space and has a working half bath!! Double your living area or use part of it as your garage/workshop. Great location with easy highway access!! Come see for yourself!!
This property is off market, which means it's not currently listed for sale or rent on Zillow. This may be different from what's available on other websites or public sources.

