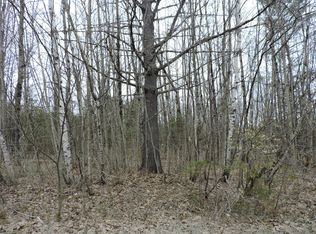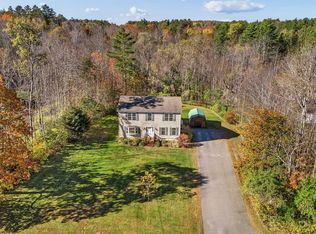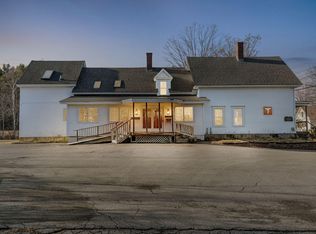Closed
$318,000
517 Bear Hill Road, Dover-Foxcroft, ME 04426
3beds
1,421sqft
Single Family Residence
Built in 2022
1.02 Acres Lot
$323,100 Zestimate®
$224/sqft
$1,892 Estimated rent
Home value
$323,100
Estimated sales range
Not available
$1,892/mo
Zestimate® history
Loading...
Owner options
Explore your selling options
What's special
Welcome to your easy-living dream at 517 Bear Hill Road, Dover-Foxcroft! This ranch-style home, built in 2022 by Manorwood Homes, offers the perfect blend of modern comfort and peaceful Maine living. Nestled on a one-acre lot, you'll find 1421 square feet of thoughtfully designed, one-level living space. Step inside and be greeted by an open floor plan bathed in natural light, showcasing stylish and durable luxury vinyl flooring. With three comfortable bedrooms and two full bathrooms, including a primary suite with a walk-in shower, double vanity, and walk-in closet, this home is designed for convenience and relaxation. The 36'' wide doorways ensure easy accessibility for everyone. MOVE-IN READY and METICULOUSLY MAINTAINED, this home is practically maintenance-free, allowing you to spend more time enjoying life. The efficient heating and cooling system, featuring two heat pumps, a pellet stove, and a Miller forced hot air propane furnace, keeps you comfortable year-round. A high-efficiency on-demand hot water heater and high-efficiency kitchen appliances add to the home's modern appeal.
Imagine sipping your morning coffee on the deck off the kitchen, listening to the gentle sounds of the nearby Piscataquis River. The newly seeded lawn provides a lovely green space, perfect for outdoor gatherings. Plus, the 12x18 outbuilding offers ample storage for all your needs.
Enjoy the convenience of main-level laundry with a laundry sink, and appreciate the added benefit of a dry basement for extra storage .Located in a welcoming community known for its excellent schools and proximity to the beautiful Sebec Lake, you'll find all the amenities you need within walking distance. This home is perfect for those seeking easy one-level living, or anyone looking for a well-maintained, efficient, and welcoming home in a beautiful Maine setting. Don't miss your chance to make 517 Bear Hill Road your own!''
Zillow last checked: 8 hours ago
Listing updated: June 10, 2025 at 10:53am
Listed by:
NextHome Experience
Bought with:
NextHome Experience
Source: Maine Listings,MLS#: 1618018
Facts & features
Interior
Bedrooms & bathrooms
- Bedrooms: 3
- Bathrooms: 2
- Full bathrooms: 2
Primary bedroom
- Features: Double Vanity, Full Bath, Suite, Walk-In Closet(s)
- Level: First
- Area: 187.68 Square Feet
- Dimensions: 13.8 x 13.6
Bedroom 1
- Features: Closet
- Level: First
- Area: 111.78 Square Feet
- Dimensions: 13.8 x 8.1
Bedroom 2
- Features: Closet
- Level: First
- Area: 136.62 Square Feet
- Dimensions: 13.8 x 9.9
Dining room
- Level: First
- Area: 150.42 Square Feet
- Dimensions: 13.8 x 10.9
Kitchen
- Features: Kitchen Island, Pantry
- Level: First
- Area: 194.58 Square Feet
- Dimensions: 13.8 x 14.1
Living room
- Features: Heat Stove
- Level: First
- Area: 246.88 Square Feet
- Dimensions: 13.8 x 17.89
Mud room
- Features: Built-in Features
- Level: First
- Area: 79.21 Square Feet
- Dimensions: 8.9 x 8.9
Heating
- Direct Vent Furnace, Forced Air, Heat Pump, Stove
Cooling
- Heat Pump
Appliances
- Included: Dishwasher, Dryer, Microwave, Gas Range, Refrigerator, Washer, ENERGY STAR Qualified Appliances, Tankless Water Heater
Features
- 1st Floor Bedroom, 1st Floor Primary Bedroom w/Bath, Bathtub, One-Floor Living, Pantry, Shower, Storage, Walk-In Closet(s), Primary Bedroom w/Bath
- Flooring: Carpet, Vinyl
- Windows: Double Pane Windows
- Basement: Bulkhead,Interior Entry,Full,Unfinished
- Has fireplace: No
Interior area
- Total structure area: 1,421
- Total interior livable area: 1,421 sqft
- Finished area above ground: 1,421
- Finished area below ground: 0
Property
Parking
- Parking features: Gravel, 1 - 4 Spaces
Accessibility
- Accessibility features: 36+ Inch Doors
Features
- Patio & porch: Deck
- Has view: Yes
- View description: Trees/Woods
Lot
- Size: 1.02 Acres
- Features: City Lot, Near Golf Course, Near Public Beach, Near Shopping, Near Town, Neighborhood, Level, Open Lot, Rolling Slope, Wooded
Details
- Additional structures: Outbuilding, Shed(s)
- Zoning: Residential
- Other equipment: Generator
Construction
Type & style
- Home type: SingleFamily
- Architectural style: Ranch
- Property subtype: Single Family Residence
Materials
- Other, Vinyl Siding
- Roof: Shingle
Condition
- Year built: 2022
Utilities & green energy
- Electric: Circuit Breakers
- Sewer: Public Sewer
- Water: Private, Well
Green energy
- Energy efficient items: Ceiling Fans, Water Heater, LED Light Fixtures
- Water conservation: Air Exchanger
Community & neighborhood
Location
- Region: Dover Foxcroft
Other
Other facts
- Road surface type: Paved
Price history
| Date | Event | Price |
|---|---|---|
| 6/10/2025 | Sold | $318,000+2.6%$224/sqft |
Source: | ||
| 6/3/2025 | Pending sale | $309,900$218/sqft |
Source: | ||
| 4/11/2025 | Contingent | $309,900$218/sqft |
Source: | ||
| 4/10/2025 | Pending sale | $309,900$218/sqft |
Source: | ||
| 4/4/2025 | Listed for sale | $309,900-4.5%$218/sqft |
Source: | ||
Public tax history
Tax history is unavailable.
Neighborhood: 04426
Nearby schools
GreatSchools rating
- 3/10Se Do Mo Cha Middle SchoolGrades: 5-8Distance: 1.3 mi
- 7/10Se Do Mo Cha Elementary SchoolGrades: PK-4Distance: 1.3 mi

Get pre-qualified for a loan
At Zillow Home Loans, we can pre-qualify you in as little as 5 minutes with no impact to your credit score.An equal housing lender. NMLS #10287.


