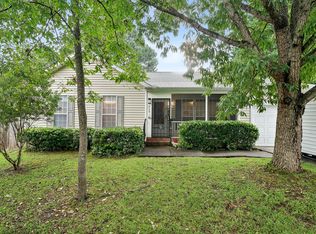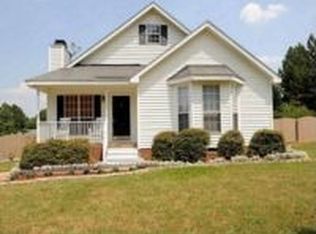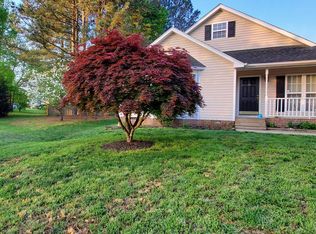Sold for $385,000
$385,000
517 Baygall Rd, Holly Springs, NC 27540
3beds
1,510sqft
Single Family Residence, Residential
Built in 1995
10,018.8 Square Feet Lot
$354,600 Zestimate®
$255/sqft
$1,854 Estimated rent
Home value
$354,600
$333,000 - $376,000
$1,854/mo
Zestimate® history
Loading...
Owner options
Explore your selling options
What's special
This refreshed 3-bedroom, 2.5-bathroom home offers just over 1,500 sqft of living space in a peaceful, walkable neighborhood, steps from downtown Holly Springs, Womble Park, and W.E. Hunt Recreation Center. As you walk into the main living area, you're greeted by a cozy wood-burning fireplace and charming built-in corner, creating a welcoming atmosphere. The bright, eat-in kitchen is just beyond, filled with natural light and perfect for casual meals or entertaining. The main level also includes a versatile space that can serve as a separate dining room or office, with elegant glass doors for added privacy. The nice flat lot offers a fully fenced backyard, ideal for outdoor activities, with a firepit, outdoor shed, and spacious front and back porches perfect for relaxing or hosting gatherings. Ample parking is available for you and your guests. The second level includes all three bedrooms and two full baths, with generously sized rooms throughout. The primary bedroom features two walk-in closets for ample storage. Recent updates include a new roof in 2014, HVAC and furnace in 2020, and a water heater in 2023. With no HOA, this home offers both charm and functionality in a prime location, just minutes from Target, Harris Teeter, and the amenities of downtown Holly Springs. You'll enjoy both the convenience of nearby shopping and the flexibility to personalize this space to meet your needs.
Zillow last checked: 8 hours ago
Listing updated: October 28, 2025 at 12:36am
Listed by:
Katie Rother 919-624-8476,
VIVID PROPERTY GROUP
Bought with:
Katie Rother, 301151
VIVID PROPERTY GROUP
Source: Doorify MLS,MLS#: 10060091
Facts & features
Interior
Bedrooms & bathrooms
- Bedrooms: 3
- Bathrooms: 3
- Full bathrooms: 2
- 1/2 bathrooms: 1
Heating
- Heat Pump
Cooling
- Central Air
Features
- Flooring: Laminate, Plank, Tile
Interior area
- Total structure area: 1,510
- Total interior livable area: 1,510 sqft
- Finished area above ground: 1,510
- Finished area below ground: 0
Property
Parking
- Total spaces: 4
- Parking features: Open
- Uncovered spaces: 4
Features
- Levels: Two
- Stories: 2
- Has view: Yes
Lot
- Size: 10,018 sqft
Details
- Parcel number: 0659.17104417.000
- Special conditions: Standard
Construction
Type & style
- Home type: SingleFamily
- Architectural style: Colonial
- Property subtype: Single Family Residence, Residential
Materials
- Vinyl Siding
- Foundation: Slab
- Roof: Other
Condition
- New construction: No
- Year built: 1995
Utilities & green energy
- Sewer: Public Sewer
- Water: Public
Community & neighborhood
Location
- Region: Holly Springs
- Subdivision: Remington
Price history
| Date | Event | Price |
|---|---|---|
| 2/7/2025 | Sold | $385,000-2.5%$255/sqft |
Source: | ||
| 1/18/2025 | Pending sale | $395,000$262/sqft |
Source: | ||
| 1/2/2025 | Listed for sale | $395,000-1.3%$262/sqft |
Source: | ||
| 11/26/2024 | Listing removed | $400,000$265/sqft |
Source: | ||
| 11/26/2024 | Pending sale | $400,000$265/sqft |
Source: | ||
Public tax history
| Year | Property taxes | Tax assessment |
|---|---|---|
| 2025 | $3,172 +0.4% | $366,252 |
| 2024 | $3,159 +31.4% | $366,252 +65.7% |
| 2023 | $2,403 +3.6% | $220,967 |
Find assessor info on the county website
Neighborhood: 27540
Nearby schools
GreatSchools rating
- 9/10Holly Springs ElementaryGrades: PK-5Distance: 0.6 mi
- 9/10Holly Ridge MiddleGrades: 6-8Distance: 0.8 mi
- 9/10Holly Springs HighGrades: 9-12Distance: 1.8 mi
Schools provided by the listing agent
- Elementary: Wake - Holly Springs
- Middle: Wake - Holly Ridge
- High: Wake - Holly Springs
Source: Doorify MLS. This data may not be complete. We recommend contacting the local school district to confirm school assignments for this home.
Get a cash offer in 3 minutes
Find out how much your home could sell for in as little as 3 minutes with a no-obligation cash offer.
Estimated market value$354,600
Get a cash offer in 3 minutes
Find out how much your home could sell for in as little as 3 minutes with a no-obligation cash offer.
Estimated market value
$354,600


