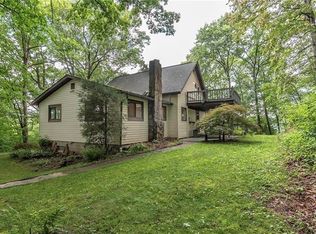Sold for $385,000
$385,000
517 Backbone Rd, Clinton, PA 15026
3beds
2,584sqft
Single Family Residence
Built in 1990
3.24 Acres Lot
$420,500 Zestimate®
$149/sqft
$1,901 Estimated rent
Home value
$420,500
$395,000 - $446,000
$1,901/mo
Zestimate® history
Loading...
Owner options
Explore your selling options
What's special
Privately positioned and wonderfully perched to capture sunset views this special home is bigger than it looks and showcases multiple living/flex spaces. You’ll appreciate the architecturally interesting characteristics and lofty ceilings throughout. Beautiful and open, this modern/ updated eat-in-kitchen highlights a granite center island w/ extension overhang for additional casual dining, granite countertops, a side bar/bill pay station and stainless appliances. Gorgeous Brazilian cherry hardwood flooring won’t go unnoticed. Two welcoming main level living spaces featuring log and gas burning fireplaces graced by mantels will provide tremendous space to display your treasures, unwind and entertain. Huge space on the 2nd level could be finished as an additional BR/flex area (better access options possible). Neutral and updated bathrooms throughout. The lower level is partially finished offering a full bathroom and provides additional living space and tremendous storage.
Zillow last checked: 8 hours ago
Listing updated: July 13, 2023 at 10:34am
Listed by:
Cynthia Hovan 412-366-1600,
COLDWELL BANKER REALTY
Bought with:
Kassie Cable
HOWARD HANNA REAL ESTATE SERVICES
Source: WPMLS,MLS#: 1609599 Originating MLS: West Penn Multi-List
Originating MLS: West Penn Multi-List
Facts & features
Interior
Bedrooms & bathrooms
- Bedrooms: 3
- Bathrooms: 3
- Full bathrooms: 3
Primary bedroom
- Level: Upper
- Dimensions: 18x15
Bedroom 2
- Level: Main
- Dimensions: 14x12
Bedroom 3
- Level: Main
- Dimensions: 11x9
Bonus room
- Level: Upper
- Dimensions: 14x10
Dining room
- Level: Main
- Dimensions: 23x
Family room
- Level: Main
- Dimensions: 27x24
Game room
- Level: Lower
- Dimensions: 29x24
Kitchen
- Level: Main
- Dimensions: 16
Living room
- Level: Main
- Dimensions: 25x16
Heating
- Electric, Forced Air
Appliances
- Included: Some Gas Appliances, Dryer, Dishwasher, Microwave, Refrigerator, Stove, Washer
Features
- Kitchen Island, Window Treatments
- Flooring: Ceramic Tile, Hardwood, Carpet
- Windows: Multi Pane, Screens, Window Treatments
- Basement: Finished,Walk-Up Access
- Number of fireplaces: 2
- Fireplace features: Gas, Log Lighter
Interior area
- Total structure area: 2,584
- Total interior livable area: 2,584 sqft
Property
Parking
- Total spaces: 5
- Parking features: Built In, Detached, Garage
- Has attached garage: Yes
Features
- Levels: Two
- Stories: 2
- Pool features: None
Lot
- Size: 3.24 Acres
- Dimensions: 3.24
Construction
Type & style
- Home type: SingleFamily
- Architectural style: Two Story
- Property subtype: Single Family Residence
Materials
- Vinyl Siding
- Roof: Metal
Condition
- Resale
- Year built: 1990
Utilities & green energy
- Sewer: Septic Tank
- Water: Well
Community & neighborhood
Location
- Region: Clinton
Price history
| Date | Event | Price |
|---|---|---|
| 7/13/2023 | Sold | $385,000+2.7%$149/sqft |
Source: | ||
| 6/14/2023 | Contingent | $375,000$145/sqft |
Source: | ||
| 6/8/2023 | Listed for sale | $375,000$145/sqft |
Source: | ||
Public tax history
Tax history is unavailable.
Neighborhood: 15026
Nearby schools
GreatSchools rating
- 6/10Independence El SchoolGrades: K-4Distance: 2.7 mi
- 5/10Hopewell Junior High SchoolGrades: 5-8Distance: 7.4 mi
- 5/10Hopewell Senior High SchoolGrades: 9-12Distance: 7.5 mi
Schools provided by the listing agent
- District: Hopewell Area
Source: WPMLS. This data may not be complete. We recommend contacting the local school district to confirm school assignments for this home.
Get pre-qualified for a loan
At Zillow Home Loans, we can pre-qualify you in as little as 5 minutes with no impact to your credit score.An equal housing lender. NMLS #10287.
