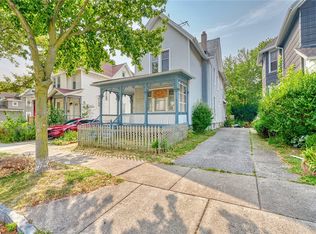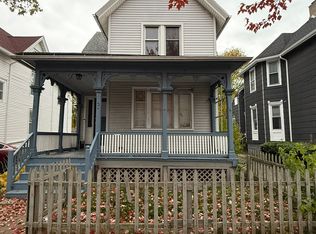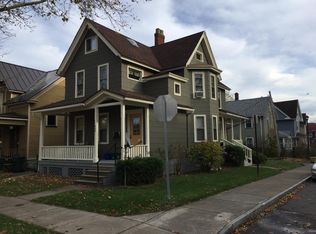Beautiful Victorian 1800s, Craftsman Style home! This 1,794 sq ft home features 5 bedrooms 2 full baths with first floor master suite. Vintage original wood flooring and woodwork throughout keeps the integrity of the older home, but the updates and modern additions are sure to please. Much sought after 1st floor laundry. Boisterous bedrooms and closet space. Large rooms for entertaining. Light pours through the newer vinyl windows. Relax on the open front porch on a cool summer day. Close to amenities and Monroe Ave. This home is sure to please even the pickiest of buyers. Hurry you won't want to miss this rare find. Move in ready. Furniture left in the house can be purchased.
This property is off market, which means it's not currently listed for sale or rent on Zillow. This may be different from what's available on other websites or public sources.


