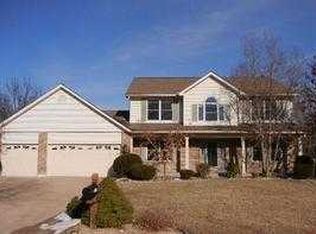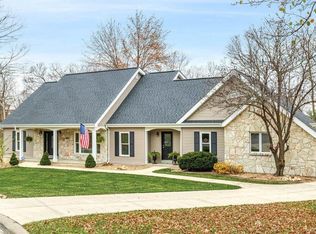Closed
Listing Provided by:
Kim Platt 314-484-9711,
Coldwell Banker Realty - Gundaker West Regional
Bought with: Coldwell Banker Realty - Gundaker
Price Unknown
5169 Rosemount Dr, Weldon Spring, MO 63304
4beds
3,494sqft
Single Family Residence
Built in 1993
0.74 Acres Lot
$477,900 Zestimate®
$--/sqft
$3,437 Estimated rent
Home value
$477,900
$444,000 - $511,000
$3,437/mo
Zestimate® history
Loading...
Owner options
Explore your selling options
What's special
Discover serenity in this exquisite home nestled in a tranquil setting. Boasting vaulted ceilings & open floor plan, this home offers a seamless blend of modern elegance & classic comfort. Step inside to find an inviting open floor plan, perfect for entertaining & everyday living. The updated kitchen features sleek Silestone countertops, a large T-shaped island with custom cabinetry, stainless steel appliances, & ample storage space. Next, you will find a large primary suite with a newer primary bath. Escape to the lower-level living space with a family room, rec room, wet bar, bathroom, sleeping area/office, a walkout to a large patio & deck perfect for entertaining & enjoying the view of the golf course, lush greenery, and mature trees, while offering a private retreat to unwind and enjoy the outdoors. Located in a highly desirable neighborhood, this home combines luxury with convenience. Don't miss the opportunity to make this stunning property yours! Move in and start living.
Zillow last checked: 8 hours ago
Listing updated: April 28, 2025 at 04:30pm
Listing Provided by:
Kim Platt 314-484-9711,
Coldwell Banker Realty - Gundaker West Regional
Bought with:
Logan J Strain, 2011010930
Coldwell Banker Realty - Gundaker
Source: MARIS,MLS#: 24072727 Originating MLS: St. Louis Association of REALTORS
Originating MLS: St. Louis Association of REALTORS
Facts & features
Interior
Bedrooms & bathrooms
- Bedrooms: 4
- Bathrooms: 3
- Full bathrooms: 3
- Main level bathrooms: 2
- Main level bedrooms: 3
Primary bedroom
- Features: Floor Covering: Carpeting, Wall Covering: Some
- Level: Main
- Area: 247
- Dimensions: 19x13
Bedroom
- Features: Floor Covering: Carpeting, Wall Covering: Some
- Level: Main
- Area: 132
- Dimensions: 12x11
Bedroom
- Features: Floor Covering: Carpeting, Wall Covering: Some
- Level: Main
- Area: 165
- Dimensions: 15x11
Primary bathroom
- Features: Floor Covering: Ceramic Tile, Wall Covering: Some
- Level: Main
- Area: 90
- Dimensions: 10x9
Dining room
- Features: Floor Covering: Carpeting, Wall Covering: Some
- Level: Main
- Area: 143
- Dimensions: 11x13
Great room
- Features: Floor Covering: Carpeting, Wall Covering: Some
- Level: Main
- Area: 510
- Dimensions: 30x17
Kitchen
- Features: Floor Covering: Ceramic Tile, Wall Covering: Some
- Level: Main
- Area: 132
- Dimensions: 12x11
Heating
- Forced Air, Natural Gas
Cooling
- Central Air, Electric
Appliances
- Included: Dishwasher, Disposal, Stainless Steel Appliance(s), Gas Water Heater
- Laundry: Main Level
Features
- Dining/Living Room Combo, Open Floorplan, Vaulted Ceiling(s), Breakfast Bar, Kitchen Island, High Speed Internet
- Flooring: Carpet
- Windows: Window Treatments
- Basement: Sleeping Area,Sump Pump,Walk-Out Access
- Number of fireplaces: 1
- Fireplace features: Recreation Room, Basement
Interior area
- Total structure area: 3,494
- Total interior livable area: 3,494 sqft
- Finished area above ground: 1,794
- Finished area below ground: 1,762
Property
Parking
- Total spaces: 2
- Parking features: Garage, Garage Door Opener, Off Street
- Garage spaces: 2
Features
- Levels: One
- Patio & porch: Deck
Lot
- Size: 0.74 Acres
- Dimensions: 130 x 240
- Features: On Golf Course, Adjoins Wooded Area
Details
- Parcel number: 3121B6959000304.0000000
- Special conditions: Standard
Construction
Type & style
- Home type: SingleFamily
- Architectural style: Traditional,Ranch
- Property subtype: Single Family Residence
Materials
- Brick Veneer, Vinyl Siding
Condition
- Year built: 1993
Utilities & green energy
- Sewer: Public Sewer
- Water: Public
- Utilities for property: Natural Gas Available
Community & neighborhood
Location
- Region: Weldon Spring
- Subdivision: Highlands #3
HOA & financial
HOA
- HOA fee: $121 annually
- Services included: Other
Other
Other facts
- Listing terms: Cash,Conventional,FHA
- Ownership: Private
- Road surface type: Concrete
Price history
| Date | Event | Price |
|---|---|---|
| 2/13/2025 | Sold | -- |
Source: | ||
| 1/27/2025 | Contingent | $495,000$142/sqft |
Source: | ||
| 1/16/2025 | Listed for sale | $495,000$142/sqft |
Source: | ||
Public tax history
| Year | Property taxes | Tax assessment |
|---|---|---|
| 2025 | -- | $81,316 +19.3% |
| 2024 | $4,070 +0% | $68,178 |
| 2023 | $4,068 +12.3% | $68,178 +20.9% |
Find assessor info on the county website
Neighborhood: 63304
Nearby schools
GreatSchools rating
- 10/10Independence Elementary SchoolGrades: K-5Distance: 1.9 mi
- 8/10Bryan Middle SchoolGrades: 6-8Distance: 1.7 mi
- 10/10Francis Howell High SchoolGrades: 9-12Distance: 4.5 mi
Schools provided by the listing agent
- Elementary: Independence Elem.
- Middle: Bryan Middle
- High: Francis Howell High
Source: MARIS. This data may not be complete. We recommend contacting the local school district to confirm school assignments for this home.
Get a cash offer in 3 minutes
Find out how much your home could sell for in as little as 3 minutes with a no-obligation cash offer.
Estimated market value$477,900
Get a cash offer in 3 minutes
Find out how much your home could sell for in as little as 3 minutes with a no-obligation cash offer.
Estimated market value
$477,900

