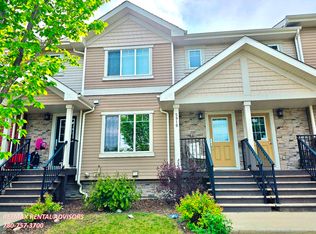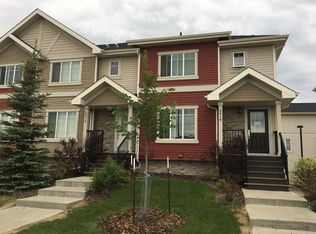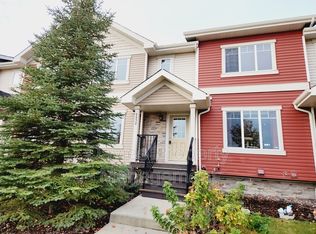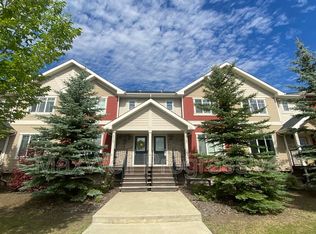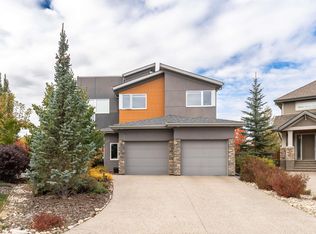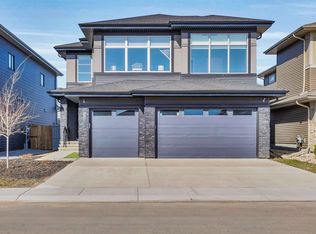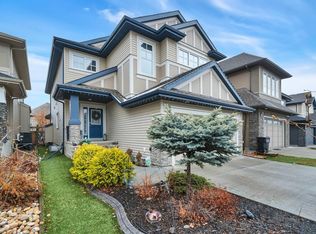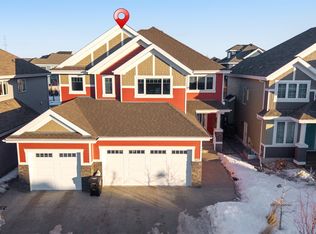5169 Mullen Rd NW, Edmonton, AB T6R 0R2
What's special
- 98 days |
- 106 |
- 7 |
Zillow last checked: 8 hours ago
Listing updated: October 28, 2025 at 03:20pm
Alan H Gee,
RE/MAX Elite,
Michelle P Chau,
RE/MAX Elite
Facts & features
Interior
Bedrooms & bathrooms
- Bedrooms: 6
- Bathrooms: 5
- Full bathrooms: 5
Primary bedroom
- Level: Upper
Family room
- Level: Basement
- Area: 364
- Dimensions: 28 x 13
Heating
- Forced Air-2, Natural Gas
Appliances
- Included: Dishwasher-Built-In, Dryer, Exhaust Fan, Oven-Built-In, Microwave, Electric Cooktop, Gas Stove, Washer, See Remarks, Second Refrigerator
Features
- Ceiling 9 ft., Closet Organizers
- Flooring: Carpet, Ceramic Tile, Hardwood
- Windows: Window Coverings
- Basement: Full, Finished
- Fireplace features: Electric
Interior area
- Total structure area: 3,211
- Total interior livable area: 3,211 sqft
Property
Parking
- Total spaces: 7
- Parking features: Triple Garage Attached, Garage Control, Garage Opener
- Attached garage spaces: 3
Features
- Levels: 2 Storey,3
- Patio & porch: Deck
- Exterior features: Landscaped
- Fencing: Fenced
Lot
- Size: 7,964.75 Square Feet
- Features: Landscaped, Near Public Transit, Schools, Shopping Nearby, See Remarks, Public Transportation
Construction
Type & style
- Home type: SingleFamily
- Property subtype: Single Family Residence
Materials
- Foundation: Concrete Perimeter
- Roof: Asphalt
Condition
- Year built: 2018
Community & HOA
Community
- Features: Ceiling 9 ft., Closet Organizers, Deck
Location
- Region: Edmonton
Financial & listing details
- Price per square foot: C$389/sqft
- Date on market: 10/23/2025
- Ownership: Private
By pressing Contact Agent, you agree that the real estate professional identified above may call/text you about your search, which may involve use of automated means and pre-recorded/artificial voices. You don't need to consent as a condition of buying any property, goods, or services. Message/data rates may apply. You also agree to our Terms of Use. Zillow does not endorse any real estate professionals. We may share information about your recent and future site activity with your agent to help them understand what you're looking for in a home.
Price history
Price history
Price history is unavailable.
Public tax history
Public tax history
Tax history is unavailable.Climate risks
Neighborhood: Terwillegar Heights
Nearby schools
GreatSchools rating
No schools nearby
We couldn't find any schools near this home.
- Loading
