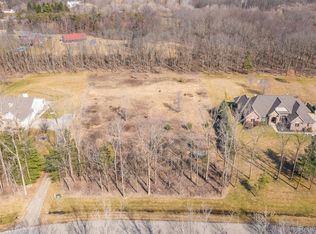Sold for $595,000
$595,000
5169 Hidden Ridge Dr, Metamora, MI 48455
3beds
2,193sqft
Single Family Residence
Built in 2007
2.32 Acres Lot
$599,400 Zestimate®
$271/sqft
$2,283 Estimated rent
Home value
$599,400
$474,000 - $755,000
$2,283/mo
Zestimate® history
Loading...
Owner options
Explore your selling options
What's special
Welcome to your dream home! Built in 2007, this beautiful 3-bedroom, 2-bath ranch offers over 2 acres of serene country living while backing up to 40 acres of pristine common land — perfect for ultimate privacy and stunning views.
Step inside to find an inviting open floor plan, spacious bedrooms, and an abundance of natural light throughout. The heart of the home is the expansive kitchen and dining area, perfect for gatherings with family and friends. Unwind on the large deck overlooking your gorgeous in-ground saltwater pool, complete with twinkling string lights for magical evenings under the stars.
Enjoy the peace of mind that comes with a newer home, featuring modern finishes, energy-efficient systems, and thoughtful details throughout. Outside, the expansive yard provides endless space for relaxation, play, or entertaining — all with no rear neighbors thanks to the protected common land behind the property.This unique property offers the perfect combination of tranquility, comfort, and outdoor enjoyment — all within easy reach of nearby amenities.
Don’t miss the opportunity to make this private oasis your own. Schedule your showing today!
Zillow last checked: 8 hours ago
Listing updated: November 04, 2025 at 08:50am
Listed by:
Kandis Kosha 231-437-0868,
Coulter Real Estate
Bought with:
Renee Higdon, 6501282968
Atlas Real Estate
Source: Realcomp II,MLS#: 20251024592
Facts & features
Interior
Bedrooms & bathrooms
- Bedrooms: 3
- Bathrooms: 2
- Full bathrooms: 2
Primary bedroom
- Level: Entry
- Area: 390
- Dimensions: 15 X 26
Bedroom
- Level: Entry
- Area: 195
- Dimensions: 13 X 15
Bedroom
- Level: Entry
- Area: 156
- Dimensions: 12 X 13
Primary bathroom
- Level: Entry
- Area: 170
- Dimensions: 17 X 10
Other
- Level: Entry
- Area: 72
- Dimensions: 8 X 9
Dining room
- Level: Entry
- Area: 224
- Dimensions: 14 X 16
Kitchen
- Level: Entry
- Area: 195
- Dimensions: 15 X 13
Laundry
- Level: Entry
- Area: 64
- Dimensions: 8 X 8
Living room
- Level: Entry
- Area: 448
- Dimensions: 14 X 32
Heating
- Forced Air, Natural Gas
Cooling
- Ceiling Fans, Central Air
Appliances
- Included: Dishwasher, Dryer, Free Standing Gas Range, Free Standing Refrigerator, Microwave, Washer
- Laundry: Laundry Room
Features
- Entrance Foyer, High Speed Internet, Programmable Thermostat
- Basement: Bath Stubbed,Daylight,Full,Unfinished
- Has fireplace: Yes
- Fireplace features: Family Room, Gas
Interior area
- Total interior livable area: 2,193 sqft
- Finished area above ground: 2,193
Property
Parking
- Total spaces: 2
- Parking features: Two Car Garage, Attached, Electricityin Garage, Garage Door Opener
- Attached garage spaces: 2
Features
- Levels: One
- Stories: 1
- Entry location: GroundLevelwSteps
- Patio & porch: Deck, Porch
- Pool features: In Ground
Lot
- Size: 2.32 Acres
- Dimensions: 71 x 158 x 451 x 227 x 428
Details
- Additional structures: Outbuildings Allowed, Sheds Allowed
- Parcel number: 01085000900
- Special conditions: Short Sale No,Standard
Construction
Type & style
- Home type: SingleFamily
- Architectural style: Craftsman,Ranch
- Property subtype: Single Family Residence
Materials
- Cedar, Vinyl Siding
- Foundation: Basement, Poured
- Roof: Asphalt
Condition
- New construction: No
- Year built: 2007
Utilities & green energy
- Electric: Circuit Breakers
- Sewer: Septic Tank
- Water: Well
Community & neighborhood
Security
- Security features: Smoke Detectors
Location
- Region: Metamora
- Subdivision: HIDDEN RIDGE ESTATES CONDO
HOA & financial
HOA
- Has HOA: Yes
- HOA fee: $350 annually
- Association phone: 313-580-7554
Other
Other facts
- Listing agreement: Exclusive Right To Sell
- Listing terms: Cash,Conventional
Price history
| Date | Event | Price |
|---|---|---|
| 10/30/2025 | Sold | $595,000-0.7%$271/sqft |
Source: | ||
| 9/29/2025 | Pending sale | $599,000$273/sqft |
Source: | ||
| 9/11/2025 | Price change | $599,000-2.7%$273/sqft |
Source: | ||
| 8/29/2025 | Price change | $615,900-0.6%$281/sqft |
Source: | ||
| 8/11/2025 | Price change | $619,900-3.1%$283/sqft |
Source: | ||
Public tax history
| Year | Property taxes | Tax assessment |
|---|---|---|
| 2025 | $4,317 +13.9% | $267,000 +2.6% |
| 2024 | $3,790 +5.1% | $260,300 +9.9% |
| 2023 | $3,606 +7.8% | $236,800 +13.7% |
Find assessor info on the county website
Neighborhood: 48455
Nearby schools
GreatSchools rating
- NAReid Elementary SchoolGrades: PK-1Distance: 4.4 mi
- 5/10Goodrich Middle SchoolGrades: 6-8Distance: 6.1 mi
- 9/10Goodrich High SchoolGrades: 9-12Distance: 5.7 mi
Get a cash offer in 3 minutes
Find out how much your home could sell for in as little as 3 minutes with a no-obligation cash offer.
Estimated market value$599,400
Get a cash offer in 3 minutes
Find out how much your home could sell for in as little as 3 minutes with a no-obligation cash offer.
Estimated market value
$599,400
