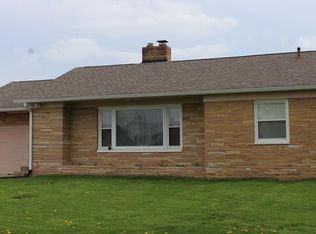Sold
$339,000
5169 E North County Line Rd, Camby, IN 46113
3beds
2,030sqft
Residential, Single Family Residence
Built in 2005
2.33 Acres Lot
$-- Zestimate®
$167/sqft
$1,921 Estimated rent
Home value
Not available
Estimated sales range
Not available
$1,921/mo
Zestimate® history
Loading...
Owner options
Explore your selling options
What's special
Beautiful home on 2.33 private acres. This is a one-owner, custom home that is like new; all-brick and cement board trouble-free exterior, built recently in 2005. Beautiful home is ready to move-in and enjoy! Also avail separately, as BLC#21902409 is the adjacent, vacant, buildable 2.0 acre parcel with road frontage; it has a 3296 SF pole barn built in 1960. The HOME faces south for privacy with the 2.3 acres right out your front door to landscape as you choose; or keep natural. The vacant lot w/ barn has 154' of road frontage along North County Line Road. The (2) parcels may be purchased together for a discounted price, but not below $450K. The house is occupied; please do not approach on-foot without an appointment.
Zillow last checked: 8 hours ago
Listing updated: April 03, 2023 at 02:08am
Listing Provided by:
Jeneene West 317-797-8117,
Jeneene West Realty, LLC,
Gregg West 317-374-1507,
Jeneene West Realty, LLC
Bought with:
Sarah Riley
Fathom Realty
Sarah Riley
Fathom Realty
Source: MIBOR as distributed by MLS GRID,MLS#: 21894189
Facts & features
Interior
Bedrooms & bathrooms
- Bedrooms: 3
- Bathrooms: 2
- Full bathrooms: 2
- Main level bathrooms: 1
- Main level bedrooms: 1
Primary bedroom
- Features: Laminate
- Level: Main
- Area: 182 Square Feet
- Dimensions: 14x13
Bedroom 2
- Level: Upper
- Area: 182 Square Feet
- Dimensions: 14x13
Bedroom 3
- Level: Upper
- Area: 208 Square Feet
- Dimensions: 16x13
Other
- Features: Vinyl
- Level: Main
- Area: 42 Square Feet
- Dimensions: 7x6
Breakfast room
- Features: Vinyl
- Level: Main
- Area: 168 Square Feet
- Dimensions: 14x12
Great room
- Features: Laminate
- Level: Main
- Area: 286 Square Feet
- Dimensions: 22x13
Kitchen
- Features: Vinyl
- Level: Main
- Area: 80 Square Feet
- Dimensions: 10x8
Office
- Level: Main
- Area: 132 Square Feet
- Dimensions: 12x11
Heating
- Forced Air, Heat Pump, Electric
Cooling
- Has cooling: Yes
Appliances
- Included: Dishwasher, Dryer, Electric Oven, Refrigerator, Washer, Electric Water Heater, Water Softener Owned
- Laundry: Main Level
Features
- Attic Access, Entrance Foyer, High Speed Internet
- Windows: Windows Vinyl, WoodWorkStain/Painted
- Has basement: No
- Attic: Access Only
Interior area
- Total structure area: 2,030
- Total interior livable area: 2,030 sqft
Property
Parking
- Total spaces: 2
- Parking features: Attached, Concrete, Gravel, Storage
- Attached garage spaces: 2
- Details: Garage Parking Other(Finished Garage, Service Door)
Features
- Levels: One and One Half
- Stories: 1
- Patio & porch: Patio, Covered
Lot
- Size: 2.33 Acres
- Features: Irregular Lot, Mature Trees, Wooded
Details
- Parcel number: 550229200003000015
- Special conditions: None
Construction
Type & style
- Home type: SingleFamily
- Architectural style: Cape Cod
- Property subtype: Residential, Single Family Residence
Materials
- Brick, Cement Siding
- Foundation: Block
Condition
- New construction: No
- Year built: 2005
Utilities & green energy
- Water: Private Well
Community & neighborhood
Location
- Region: Camby
- Subdivision: Metes & Bounds
Other
Other facts
- Listing terms: Conventional,FHA
Price history
| Date | Event | Price |
|---|---|---|
| 3/31/2023 | Sold | $339,000$167/sqft |
Source: | ||
| 2/22/2023 | Pending sale | $339,000$167/sqft |
Source: | ||
| 1/24/2023 | Price change | $339,000-24.6%$167/sqft |
Source: | ||
| 1/1/2023 | Listed for sale | $449,900$222/sqft |
Source: | ||
| 12/3/2022 | Listing removed | -- |
Source: | ||
Public tax history
| Year | Property taxes | Tax assessment |
|---|---|---|
| 2024 | $391 +7% | $78,700 |
| 2023 | $365 -3.9% | $78,700 +3.7% |
| 2022 | $380 -2.3% | $75,900 +84.2% |
Find assessor info on the county website
Neighborhood: 46113
Nearby schools
GreatSchools rating
- 6/10North Madison Elementary SchoolGrades: K-6Distance: 2.8 mi
- 5/10Paul Hadley Middle SchoolGrades: 7-8Distance: 2.5 mi
- 8/10Mooresville High SchoolGrades: 9-12Distance: 2.4 mi

Get pre-qualified for a loan
At Zillow Home Loans, we can pre-qualify you in as little as 5 minutes with no impact to your credit score.An equal housing lender. NMLS #10287.
