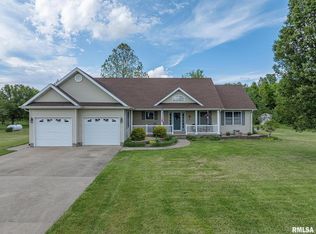Sold for $373,000 on 10/15/24
$373,000
5169 Baker Rd, Salem, IL 62881
4beds
3,206sqft
Single Family Residence, Residential
Built in 2005
0.8 Acres Lot
$393,700 Zestimate®
$116/sqft
$2,676 Estimated rent
Home value
$393,700
Estimated sales range
Not available
$2,676/mo
Zestimate® history
Loading...
Owner options
Explore your selling options
What's special
Discover this outstanding 4-bedroom, 3-bathroom home, offering 3,206 sq. ft. of meticulously designed living space and premium amenities. This residence combines elegance, comfort, and modern upgrades to create an unparalleled living experience. Four generously sized bedrooms and three full bathrooms ensure ample space and comfort for family and guests. The full finished basement provides an expansive area perfect for a recreation room, home office, or additional living space. The attached 2-car garage offers convenient and secure parking with ample storage. High ceilings enhance the sense of space and grandeur throughout the home. The newly remodeled kitchen features exquisite quartz countertops, ideal for culinary enthusiasts. A new roof with a 50 year transferable warranty, offering longevity and peace of mind. The spacious, low-maintenance concrete driveway accommodates multiple vehicles. French doors in the living room lead to a 12 x 22 covered porch, perfect for seamless indoor-outdoor living. The fenced-in backyard provides a safe and private space, ideal for children and pets. A stamped concrete patio surrounds an in ground pool, perfect for outdoor entertaining and relaxation. This property is a must-see, brimming with additional features that enhance its appeal. Schedule a viewing today to experience the exceptional quality and comfort of this magnificent home.
Zillow last checked: 8 hours ago
Listing updated: October 16, 2024 at 01:14pm
Listed by:
JOSEPH PURDY 618-641-3018,
Real Broker LLC,
Non-Member Agent RMLSA,
Non-MLS
Bought with:
MELISSA D JARRELL, 475204551
Property Peddler Inc
Source: RMLS Alliance,MLS#: EB454237 Originating MLS: Egyptian Board of REALTORS
Originating MLS: Egyptian Board of REALTORS

Facts & features
Interior
Bedrooms & bathrooms
- Bedrooms: 4
- Bathrooms: 3
- Full bathrooms: 3
Bedroom 1
- Level: Main
- Dimensions: 9ft 9in x 11ft 3in
Bedroom 2
- Level: Main
- Dimensions: 14ft 9in x 21ft 2in
Bedroom 3
- Level: Basement
- Dimensions: 15ft 1in x 13ft 5in
Bedroom 4
- Level: Basement
- Dimensions: 15ft 1in x 14ft 0in
Other
- Area: 1603
Kitchen
- Level: Main
- Dimensions: 12ft 2in x 24ft 2in
Laundry
- Level: Basement
- Dimensions: 14ft 1in x 13ft 1in
Living room
- Level: Main
- Dimensions: 20ft 1in x 18ft 1in
Main level
- Area: 1603
Heating
- Electric, Geothermal
Cooling
- Central Air
Features
- Ceiling Fan(s), High Speed Internet
- Basement: Egress Window(s),Finished,Full
Interior area
- Total structure area: 1,603
- Total interior livable area: 3,206 sqft
Property
Parking
- Total spaces: 2
- Parking features: Attached
- Attached garage spaces: 2
- Details: Number Of Garage Remotes: 0
Features
- Patio & porch: Patio, Porch
- Pool features: In Ground
- Spa features: Bath
Lot
- Size: 0.80 Acres
- Dimensions: 0.80
- Features: Other
Details
- Additional structures: Outbuilding
- Parcel number: 1206401020
Construction
Type & style
- Home type: SingleFamily
- Architectural style: Ranch
- Property subtype: Single Family Residence, Residential
Materials
- Frame, Vinyl Siding
- Foundation: Concrete Perimeter
- Roof: Shingle
Condition
- New construction: No
- Year built: 2005
Utilities & green energy
- Water: Aerator/Aerobic, Public
Green energy
- Energy efficient items: HVAC
Community & neighborhood
Location
- Region: Salem
- Subdivision: Wildwood Estates
Other
Other facts
- Road surface type: Paved
Price history
| Date | Event | Price |
|---|---|---|
| 10/15/2024 | Sold | $373,000+6.6%$116/sqft |
Source: | ||
| 7/15/2024 | Pending sale | $350,000$109/sqft |
Source: | ||
| 7/14/2024 | Listed for sale | $350,000$109/sqft |
Source: | ||
Public tax history
| Year | Property taxes | Tax assessment |
|---|---|---|
| 2024 | $4,915 +1.2% | $91,190 +7% |
| 2023 | $4,855 +5.1% | $85,220 +10.5% |
| 2022 | $4,620 +3.4% | $77,120 +7% |
Find assessor info on the county website
Neighborhood: 62881
Nearby schools
GreatSchools rating
- 7/10Franklin Park Middle SchoolGrades: PK,4-8Distance: 2.7 mi
- 6/10Salem Community High SchoolGrades: 9-12Distance: 2.1 mi
- 8/10Hawthorn Elementary SchoolGrades: K-3Distance: 2.9 mi
Schools provided by the listing agent
- Elementary: Hawthorn
- Middle: Franklin
- High: Salem Community High School
Source: RMLS Alliance. This data may not be complete. We recommend contacting the local school district to confirm school assignments for this home.

Get pre-qualified for a loan
At Zillow Home Loans, we can pre-qualify you in as little as 5 minutes with no impact to your credit score.An equal housing lender. NMLS #10287.
