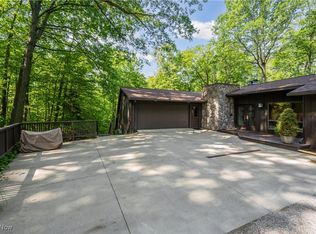Sold for $375,000 on 04/17/25
$375,000
51689 Becker Rd, Wakeman, OH 44889
4beds
2,700sqft
Single Family Residence
Built in 1978
7.5 Acres Lot
$420,900 Zestimate®
$139/sqft
$2,994 Estimated rent
Home value
$420,900
$379,000 - $467,000
$2,994/mo
Zestimate® history
Loading...
Owner options
Explore your selling options
What's special
This beautiful custom-built home is situated in one of the most tranquil wooded settings in the area. Close to local orchards and wineries, music venues, an environmental retreat center with a zip-line experience and a short drive to Oberlin College and downtown amenities and restaurants! Loved, cared for and well-maintained by its original owner of 45 plus years, this 2-story home has a unique layout with a walk-out basement, where each one of its living and bedroom areas overlooks the stunning views of the topography and tree canopies along a small branch of an eastern tributary of the Vermillion River. A generous front deck is perfect for greeting visitors, while the front entry welcomes you into the open living areas that emphasize natural light, ventilation and spaciousness. A half bath is conveniently located off the front foyer. An adjacent family room has convenient access to the attached 2-car garage. The kitchen features a breakfast bar, a cooking island, and plenty of countertops, cabinets and storage. A formal dining room adjacent to the kitchen leads to a beautiful multipurpose sunroom. Downstairs an interior hallway doubles as a gallery while providing access to four bedrooms and 2 full baths. The primary bedroom is at the end of the hallway, and features an ensuite bathroom with a walk-in shower, and an adjacent study/sitting room that opens to an outdoor deck, perfect for enjoying the beauty of the seasons at their finest! The main floor has the potential to be a true one-floor living with some modifications to convert the half bath to a full one. Desirable features of the home include 2X6 construction for added energy-efficiency, central air, double pane windows, waterproofed basement, established perennials and garden beds for year-round beauty, visitor parking spaces, and a basketball hoop court with a space to add an outbuilding if desired. Move-in ready with one-year home warranty included - schedule your virtual or in-person tour today!
Zillow last checked: 8 hours ago
Listing updated: April 18, 2025 at 01:45pm
Listing Provided by:
Pradnya Martz pradnya.martz@gmail.com440-935-8280,
Keller Williams Citywide
Bought with:
Leslie A Pavlich, 2011001306
Howard Hanna
Source: MLS Now,MLS#: 5096183 Originating MLS: Akron Cleveland Association of REALTORS
Originating MLS: Akron Cleveland Association of REALTORS
Facts & features
Interior
Bedrooms & bathrooms
- Bedrooms: 4
- Bathrooms: 3
- Full bathrooms: 2
- 1/2 bathrooms: 1
- Main level bathrooms: 1
Heating
- Forced Air, Fireplace(s), Oil
Cooling
- Central Air
Appliances
- Included: Dryer, Dishwasher, Range, Refrigerator, Washer
- Laundry: Laundry Room, Laundry Tub, Sink
Features
- Breakfast Bar, Built-in Features, Ceiling Fan(s), Granite Counters, Kitchen Island, Open Floorplan, Pantry, Storage, Natural Woodwork, Walk-In Closet(s)
- Windows: Double Pane Windows
- Basement: Exterior Entry,Full,Finished,Interior Entry,Storage Space,Walk-Up Access,Walk-Out Access
- Number of fireplaces: 1
- Fireplace features: Living Room, Wood Burning Stove, Wood Burning
Interior area
- Total structure area: 2,700
- Total interior livable area: 2,700 sqft
- Finished area above ground: 1,472
- Finished area below ground: 1,228
Property
Parking
- Total spaces: 2
- Parking features: Additional Parking, Attached, Direct Access, Garage Faces Front, Garage, Garage Door Opener, Kitchen Level
- Attached garage spaces: 2
Features
- Levels: Two
- Stories: 2
- Patio & porch: Deck, Front Porch
- Exterior features: Barbecue, Private Yard
- Has view: Yes
- View description: Panoramic, Pasture, Rural, River, Creek/Stream, Trees/Woods
- Has water view: Yes
- Water view: River,Creek/Stream
- Waterfront features: River Front
- Frontage type: River
Lot
- Size: 7.50 Acres
- Features: Agricultural, Additional Land Available, Back Yard, Farm, Gentle Sloping, Landscaped, Meadow, Native Plants, Private, Many Trees, Stream/Creek, Sloped, Spring, Views, Wooded
Details
- Additional parcels included: 0812013000012
- Parcel number: 0812013000010
Construction
Type & style
- Home type: SingleFamily
- Architectural style: Conventional
- Property subtype: Single Family Residence
Materials
- Vinyl Siding, Wood Siding
- Foundation: Slab
- Roof: Asphalt,Pitched
Condition
- Updated/Remodeled
- Year built: 1978
Details
- Warranty included: Yes
Utilities & green energy
- Sewer: Septic Tank
- Water: Public, See Remarks, Well
Community & neighborhood
Location
- Region: Wakeman
- Subdivision: Henrietta 12
Price history
| Date | Event | Price |
|---|---|---|
| 4/17/2025 | Sold | $375,000-6%$139/sqft |
Source: | ||
| 4/12/2025 | Pending sale | $399,000$148/sqft |
Source: | ||
| 3/20/2025 | Contingent | $399,000$148/sqft |
Source: | ||
| 3/15/2025 | Listed for sale | $399,000-6%$148/sqft |
Source: | ||
| 1/14/2025 | Listing removed | $424,500$157/sqft |
Source: | ||
Public tax history
| Year | Property taxes | Tax assessment |
|---|---|---|
| 2024 | $3,475 +6% | $79,870 +19% |
| 2023 | $3,279 +3.6% | $67,140 |
| 2022 | $3,166 +0.1% | $67,140 |
Find assessor info on the county website
Neighborhood: 44889
Nearby schools
GreatSchools rating
- 5/10Firelands Elementary SchoolGrades: PK-5Distance: 3.7 mi
- 7/10South Amherst Middle SchoolGrades: 6-8Distance: 4 mi
- 8/10Firelands High SchoolGrades: 9-12Distance: 4 mi
Schools provided by the listing agent
- District: Firelands LSD - 4707
Source: MLS Now. This data may not be complete. We recommend contacting the local school district to confirm school assignments for this home.

Get pre-qualified for a loan
At Zillow Home Loans, we can pre-qualify you in as little as 5 minutes with no impact to your credit score.An equal housing lender. NMLS #10287.
Sell for more on Zillow
Get a free Zillow Showcase℠ listing and you could sell for .
$420,900
2% more+ $8,418
With Zillow Showcase(estimated)
$429,318