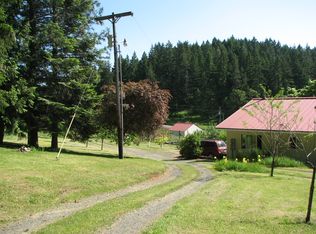Gorgeous views from this brand new home on just over 13 acres suitable for a small farm, orchard, or pasture for animals. This is the perfect retreat only 40 minutes from Roseburg, and 50 minutes from Eugene. The old homestead could be a great opportunity for anyone hoping for the ability to have a second home on the property.
This property is off market, which means it's not currently listed for sale or rent on Zillow. This may be different from what's available on other websites or public sources.
