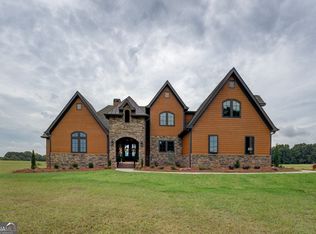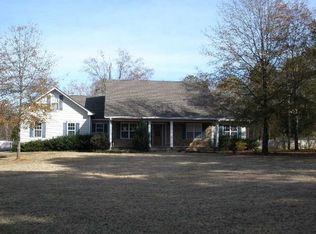WALTON COUNTY/SOCIAL CIRCLE Private Estate on +/- 82 acres with 4 ponds, horse barn, pasture, RV shed and pool. The home, built in 2001 is a lovely, 4-sided brick ranch home with almost 6,000. sq. feet. Approx. 2976 sq. feet of heated and cooled space on the main floor and similar sq. footage in the finished terrace level. The home is a 5 bedrooms 5.1 bath home with all bedrooms having their own private baths and the master bedroom being on the main level. This property has a beautiful - tree lined driveway that leads you to the home. There are 4 ponds on the property; three of these are spring fed and stocked with fish. The fourth pond is seasonal. There is a 5-stall horse barn with stalls on the exterior side of the barn with a concrete floor and metal sliding doors. The interior of the barn is more of a utility barn with one side used as a tack room with partial brick pavers and center dirt/gravel floor area used for hay. There is also a utility sink in one corner of the barn. There are large/sliding metal doors on either end of the barn. At one end of the barn is a single door that is higher than the other side which is a double door. There is gorgeous pasture, fencing and an RV shed with utilities run to both the barn and the RV shed. Specialty features included: all window seals and counter tops are stone. There is an office located just off the kitchen. There is a detached â 2 car garage. There is a main level laundry room with hanging racks, cabinets, sink and built in ironing board. Kitchen has a beautiful view of the pool overlooking one of the ponds. There are 9 ft+ ceilings throughout and stone flooring. There is a wood burning fireplace in the family room with built-in cabinets and an entertainment center. There is a dining room that will accommodate 12+ with a beautiful picture window facing the front of the home. The pool is vinyl lined and is plumbed for a waterfall or slide. The porch wraps around the kitchen and the master bedroom with access from both. From the back exterior of the home, the home looks massive as you see the two-tiered decks and under porch area that walks out to the pool. In addition to all of this is a huge finished terrace level with a second kitchen, 2 more bedrooms with private baths. What a gorgeous view from the back of the home overlooking the private pool and pond. There is a whole house central vacuum system and so much more. This property is enrolled in a 10-year Conservation Use Program that was just renewed and would need to remain in this program until term.
This property is off market, which means it's not currently listed for sale or rent on Zillow. This may be different from what's available on other websites or public sources.

