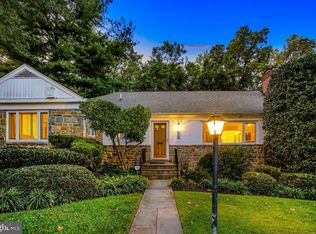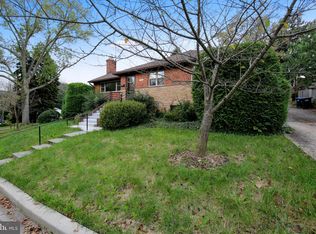Sold for $1,460,000
$1,460,000
5168 Linnean Ter NW, Washington, DC 20008
4beds
3,436sqft
Single Family Residence
Built in 1950
7,590 Square Feet Lot
$1,618,900 Zestimate®
$425/sqft
$6,083 Estimated rent
Home value
$1,618,900
$1.51M - $1.76M
$6,083/mo
Zestimate® history
Loading...
Owner options
Explore your selling options
What's special
Welcome to this stunning 4-bedroom, 3-bathroom rambler that has been thoughtfully updated and meticulously maintained. As you step inside, you'll immediately notice the beautifully remodeled kitchen, featuring modern design elements and high-end professional-grade appliances. Prepare gourmet meals with ease and entertain guests in style in this culinary haven. The bathrooms have also been tastefully updated. You'll appreciate the attention to detail and the quality craftsmanship that went into transforming these spaces. Natural light fills the interior, enhancing the warm ambiance of the gleaming hardwood floors throughout the home. The updated windows add to the overall aesthetic appeal and contribute to energy efficiency, ensuring a comfortable environment year-round. Convenience is key with the built-in garage, providing secure parking and additional storage options. There is plenty of street parking as well for you and your guests.
Zillow last checked: 8 hours ago
Listing updated: December 23, 2023 at 08:20am
Listed by:
Sal Rihani 202-915-6556,
Co-Listing Agent: Kirsten Mcgarvey 814-460-9318
Bought with:
Kirsten McGarvey, 0225268145
Source: Bright MLS,MLS#: DCDC2103684
Facts & features
Interior
Bedrooms & bathrooms
- Bedrooms: 4
- Bathrooms: 3
- Full bathrooms: 3
- Main level bathrooms: 2
- Main level bedrooms: 3
Basement
- Area: 1718
Heating
- Forced Air, Natural Gas
Cooling
- Central Air, Electric
Appliances
- Included: Dishwasher, Disposal, Dryer, Microwave, Exhaust Fan, Oven/Range - Gas, Refrigerator, Washer, Water Heater, Gas Water Heater
- Laundry: In Basement, Laundry Room
Features
- Breakfast Area, Kitchen Island, Entry Level Bedroom, Upgraded Countertops
- Doors: Insulated
- Windows: Double Pane Windows, Screens, Storm Window(s)
- Basement: Rear Entrance,Partially Finished
- Number of fireplaces: 1
Interior area
- Total structure area: 3,454
- Total interior livable area: 3,436 sqft
- Finished area above ground: 1,736
- Finished area below ground: 1,700
Property
Parking
- Total spaces: 1
- Parking features: Garage Door Opener, On Street, Attached
- Attached garage spaces: 1
- Has uncovered spaces: Yes
Accessibility
- Accessibility features: None
Features
- Levels: Two
- Stories: 2
- Pool features: None
Lot
- Size: 7,590 sqft
- Features: Urban Land-Brandywine
Details
- Additional structures: Above Grade, Below Grade
- Parcel number: 2032//0084
- Zoning: RESIDENTIAL
- Special conditions: Standard
Construction
Type & style
- Home type: SingleFamily
- Architectural style: Ranch/Rambler
- Property subtype: Single Family Residence
Materials
- Brick
- Foundation: Slab
- Roof: Slate
Condition
- New construction: No
- Year built: 1950
- Major remodel year: 2016
Utilities & green energy
- Sewer: Public Sewer
- Water: Public
Community & neighborhood
Location
- Region: Washington
- Subdivision: Forest Hills
Other
Other facts
- Listing agreement: Exclusive Agency
- Ownership: Fee Simple
Price history
| Date | Event | Price |
|---|---|---|
| 12/21/2023 | Sold | $1,460,000-2.6%$425/sqft |
Source: | ||
| 11/17/2023 | Pending sale | $1,499,000$436/sqft |
Source: | ||
| 10/19/2023 | Contingent | $1,499,000$436/sqft |
Source: | ||
| 10/11/2023 | Listed for sale | $1,499,000$436/sqft |
Source: | ||
| 10/2/2023 | Contingent | $1,499,000$436/sqft |
Source: | ||
Public tax history
| Year | Property taxes | Tax assessment |
|---|---|---|
| 2025 | $12,273 +14.9% | $1,443,910 +7.4% |
| 2024 | $10,686 +3.9% | $1,344,180 +3.9% |
| 2023 | $10,287 +3.2% | $1,294,270 +3.4% |
Find assessor info on the county website
Neighborhood: Forest Hills
Nearby schools
GreatSchools rating
- 10/10Murch Elementary SchoolGrades: PK-5Distance: 0.4 mi
- 9/10Deal Middle SchoolGrades: 6-8Distance: 0.6 mi
- 7/10Jackson-Reed High SchoolGrades: 9-12Distance: 0.8 mi
Schools provided by the listing agent
- District: District Of Columbia Public Schools
Source: Bright MLS. This data may not be complete. We recommend contacting the local school district to confirm school assignments for this home.
Get pre-qualified for a loan
At Zillow Home Loans, we can pre-qualify you in as little as 5 minutes with no impact to your credit score.An equal housing lender. NMLS #10287.
Sell with ease on Zillow
Get a Zillow Showcase℠ listing at no additional cost and you could sell for —faster.
$1,618,900
2% more+$32,378
With Zillow Showcase(estimated)$1,651,278

