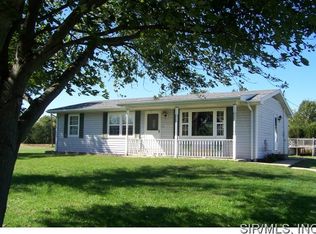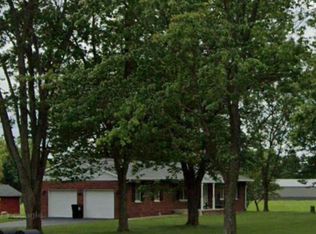Closed
Listing Provided by:
Jeffrey M Harman 618-971-6655,
Landmark Realty
Bought with: Keller Williams Marquee
$402,000
5167 Titchenal Rd, Brighton, IL 62012
5beds
2,129sqft
Single Family Residence
Built in 2000
21.18 Acres Lot
$442,900 Zestimate®
$189/sqft
$2,422 Estimated rent
Home value
$442,900
$407,000 - $478,000
$2,422/mo
Zestimate® history
Loading...
Owner options
Explore your selling options
What's special
Take a look at this spacious 5 bedroom, 3 bath home that has so much to offer! You will love the open floor plan of the main floor, vaulted ceilings, the water view from both decks, wood floors, finished lower level with fireplace, and workout area. Home offers large detached garage and two other outbuildings, all situated on 21 acres +/-, 7 tillable acres, wooded, and a pond. Only minutes from IL-255 !! Call for your chance to view this lovely home today!!
Zillow last checked: 8 hours ago
Listing updated: May 06, 2025 at 07:08am
Listing Provided by:
Jeffrey M Harman 618-971-6655,
Landmark Realty
Bought with:
Julie Sajich, 475.179653
Keller Williams Marquee
Source: MARIS,MLS#: 23061118 Originating MLS: Southwestern Illinois Board of REALTORS
Originating MLS: Southwestern Illinois Board of REALTORS
Facts & features
Interior
Bedrooms & bathrooms
- Bedrooms: 5
- Bathrooms: 3
- Full bathrooms: 3
- Main level bathrooms: 2
- Main level bedrooms: 3
Primary bedroom
- Features: Floor Covering: Wood
- Level: Main
- Area: 272
- Dimensions: 17x16
Primary bathroom
- Features: Floor Covering: Ceramic Tile
- Level: Main
- Area: 100
- Dimensions: 10x10
Bathroom
- Features: Floor Covering: Ceramic Tile
- Level: Main
- Area: 63
- Dimensions: 9x7
Bathroom
- Features: Floor Covering: Ceramic Tile
- Level: Lower
- Area: 35
- Dimensions: 7x5
Other
- Features: Floor Covering: Wood
- Level: Main
- Area: 143
- Dimensions: 13x11
Other
- Features: Floor Covering: Ceramic Tile
- Level: Lower
- Area: 132
- Dimensions: 11x12
Bonus room
- Features: Floor Covering: Ceramic Tile
- Level: Lower
- Area: 143
- Dimensions: 11x13
Bonus room
- Features: Floor Covering: Ceramic Tile
- Level: Lower
- Area: 132
- Dimensions: 11x12
Great room
- Features: Floor Covering: Wood
- Level: Main
- Area: 780
- Dimensions: 30x26
Laundry
- Features: Floor Covering: Ceramic Tile
- Area: 60
- Dimensions: 12x5
Other
- Features: Floor Covering: Other
- Level: Lower
- Area: 560
- Dimensions: 35x16
Storage
- Features: Floor Covering: Other
- Level: Lower
- Area: 260
- Dimensions: 13x20
Heating
- Forced Air, Natural Gas
Cooling
- Central Air, Electric
Appliances
- Included: Gas Water Heater
- Laundry: Main Level
Features
- Vaulted Ceiling(s), Breakfast Bar
- Flooring: Hardwood
- Basement: Walk-Out Access
- Number of fireplaces: 2
- Fireplace features: Wood Burning, Family Room, Living Room, Recreation Room
Interior area
- Total structure area: 2,129
- Total interior livable area: 2,129 sqft
- Finished area above ground: 2,129
Property
Parking
- Total spaces: 3
- Parking features: Detached
- Garage spaces: 2
- Carport spaces: 1
- Covered spaces: 3
Features
- Levels: One
- Patio & porch: Deck, Covered
- Waterfront features: Waterfront
Lot
- Size: 21.18 Acres
- Dimensions: 21 acres +/-
- Features: Waterfront
- Topography: Terraced
Details
- Additional structures: Garage(s), Outbuilding
- Parcel number: 2100064000
- Special conditions: Standard
Construction
Type & style
- Home type: SingleFamily
- Architectural style: Traditional,Ranch
- Property subtype: Single Family Residence
Materials
- Brick Veneer, Vinyl Siding
Condition
- Year built: 2000
Utilities & green energy
- Sewer: Septic Tank
- Water: Public
Community & neighborhood
Location
- Region: Brighton
- Subdivision: Not In A Subdivision
Other
Other facts
- Listing terms: Cash,Conventional,FHA
- Ownership: Private
Price history
| Date | Event | Price |
|---|---|---|
| 11/9/2023 | Sold | $402,000-2%$189/sqft |
Source: | ||
| 10/14/2023 | Pending sale | $410,000$193/sqft |
Source: | ||
| 10/10/2023 | Listed for sale | $410,000+53.8%$193/sqft |
Source: | ||
| 10/11/2019 | Sold | $266,500+33.3%$125/sqft |
Source: | ||
| 8/27/2019 | Pending sale | $200,000$94/sqft |
Source: Tarrant And Harman Real Estate #19058976 | ||
Public tax history
| Year | Property taxes | Tax assessment |
|---|---|---|
| 2024 | $3,558 +7.8% | $65,115 +8.3% |
| 2023 | $3,301 +4.8% | $60,132 +7.3% |
| 2022 | $3,150 +4.3% | $56,023 +7.5% |
Find assessor info on the county website
Neighborhood: 62012
Nearby schools
GreatSchools rating
- 5/10Wolf Ridge Elementary SchoolGrades: PK-7Distance: 5.4 mi
- 7/10Bunker Hill High SchoolGrades: 8-12Distance: 5.3 mi
Schools provided by the listing agent
- Elementary: Bunker Hill Dist 8
- Middle: Bunker Hill Dist 8
- High: Bunker Hill
Source: MARIS. This data may not be complete. We recommend contacting the local school district to confirm school assignments for this home.

Get pre-qualified for a loan
At Zillow Home Loans, we can pre-qualify you in as little as 5 minutes with no impact to your credit score.An equal housing lender. NMLS #10287.
Sell for more on Zillow
Get a free Zillow Showcase℠ listing and you could sell for .
$442,900
2% more+ $8,858
With Zillow Showcase(estimated)
$451,758
