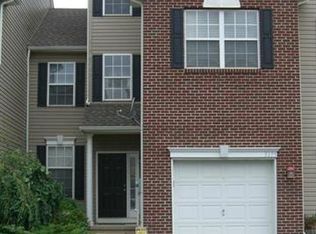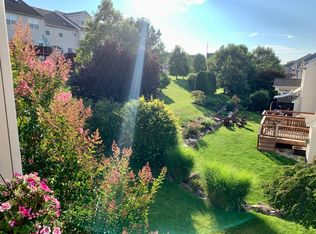PVRM-Seller will respond to offers between $259,900 and $299,876. Spacious 2,548 Sq. Ft. end townhouse in the East Penn School District & just a short walk away from The Spring Ridge Crossing Park & creekside recreational trail. You are going to love the open concept (Gladwyn Model) flr plan. 1st flr. has 9 ft ceilings, a 2 story entry foyer w/HW flr, open staircase to 2nd & 3rd flr as well as the finished basement, formal LR, kitchen w/stainless appliances & center island opening to the family rm & dining rm. Access to a 10' x 10' deck with a view w/beautiful sunsets. 1/2 bath + 1 car gar. 2nd flr. offers a MBR suite w/walk-in closet, full bath w/double sink & oversized shower. 2 additional nice size BR's, laundry rm & full bath. 3rd flr. has a large open concept multi-purpose room w/AC mini split. Finished walk-out basement w/approx. 713 Sq. Ft. of added living space, recessed lights & wired for surround sound. New water softener 2019. Lutron lighting throughout. NO HOA. A must See!!
This property is off market, which means it's not currently listed for sale or rent on Zillow. This may be different from what's available on other websites or public sources.

